
Ridgeview Middle School
LOCATION:
Visalia, CA
YEAR COMPLETED:
2016
SIZE:
114,000 sq. ft.
COST OF CONSTRUCTION:
$36M
ARCHITECT:
SIM-PBK
PROJECT SUMMARY:
ASDi provided the structural engineering for a full middle school campus in north Visalia. The project consisted of a Gymnasium, a Multi-Purpose Building, two-story Administration Building, and two two-story Classroom Buildings utilizing structural steel framing with OCBF lateral systems and metal stud walls. The Gymnasium contains a full-size basketball court with bleachers and the roof is framed with exposed structural steel trusses spanning 112-feet. The Multi-Purpose Building contains a performing stage and a full kitchen. The Classroom Buildings contain standard classrooms and laboratory classrooms and share a common, large exterior canopy as well as a mechanical screen on the roof to conceal the large HVAC equipment. The project also included a single story Locker Building utilizing structural steel framing and special masonry shear walls. Overall, the project presented several unique structural challenges, including providing support for a Big Ass Fan mounted inside the Classroom Building common area.
PRINCIPAL:
Related Projects
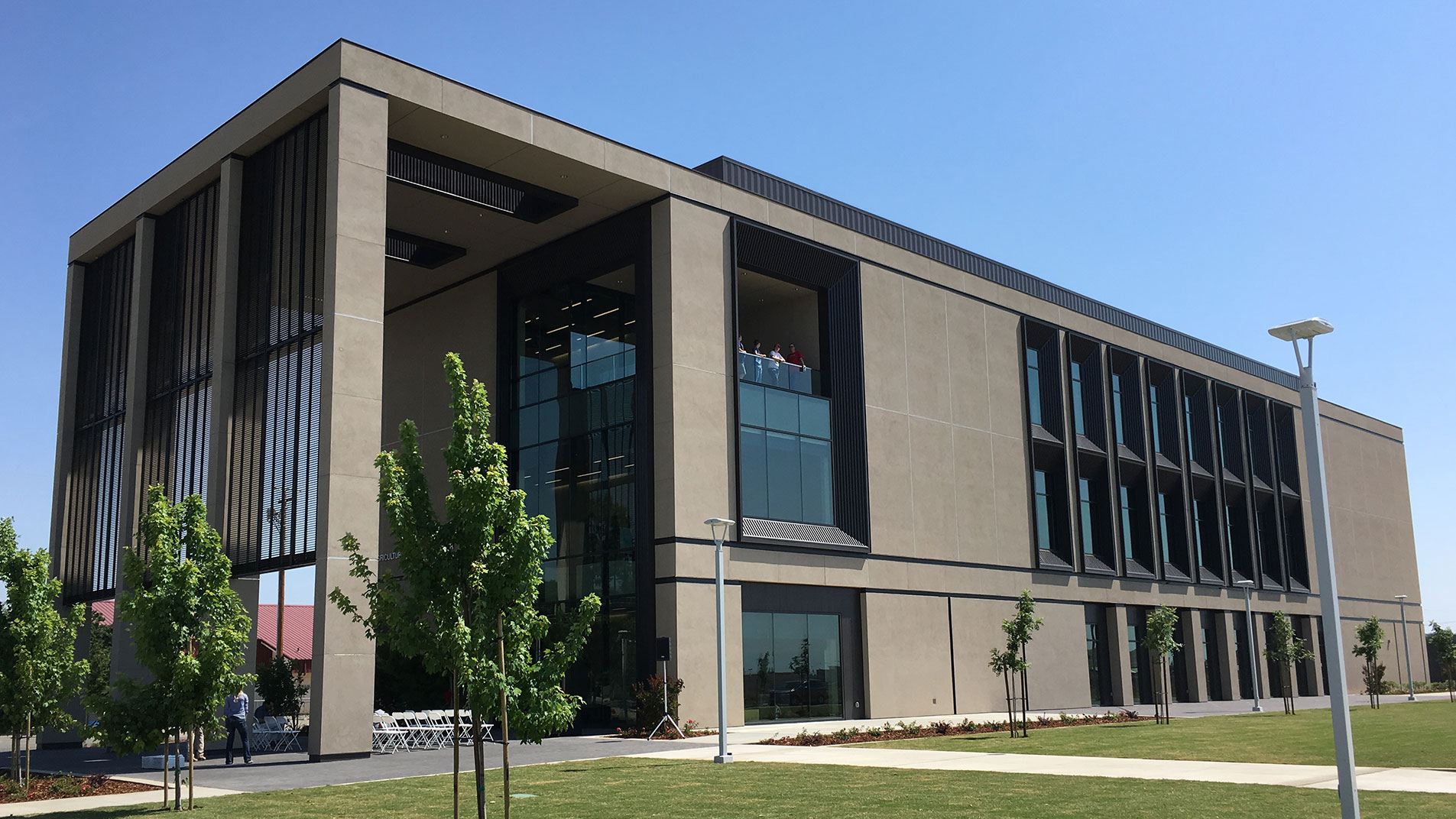
Jordan Research Center
Craig Hiett, Education, Featured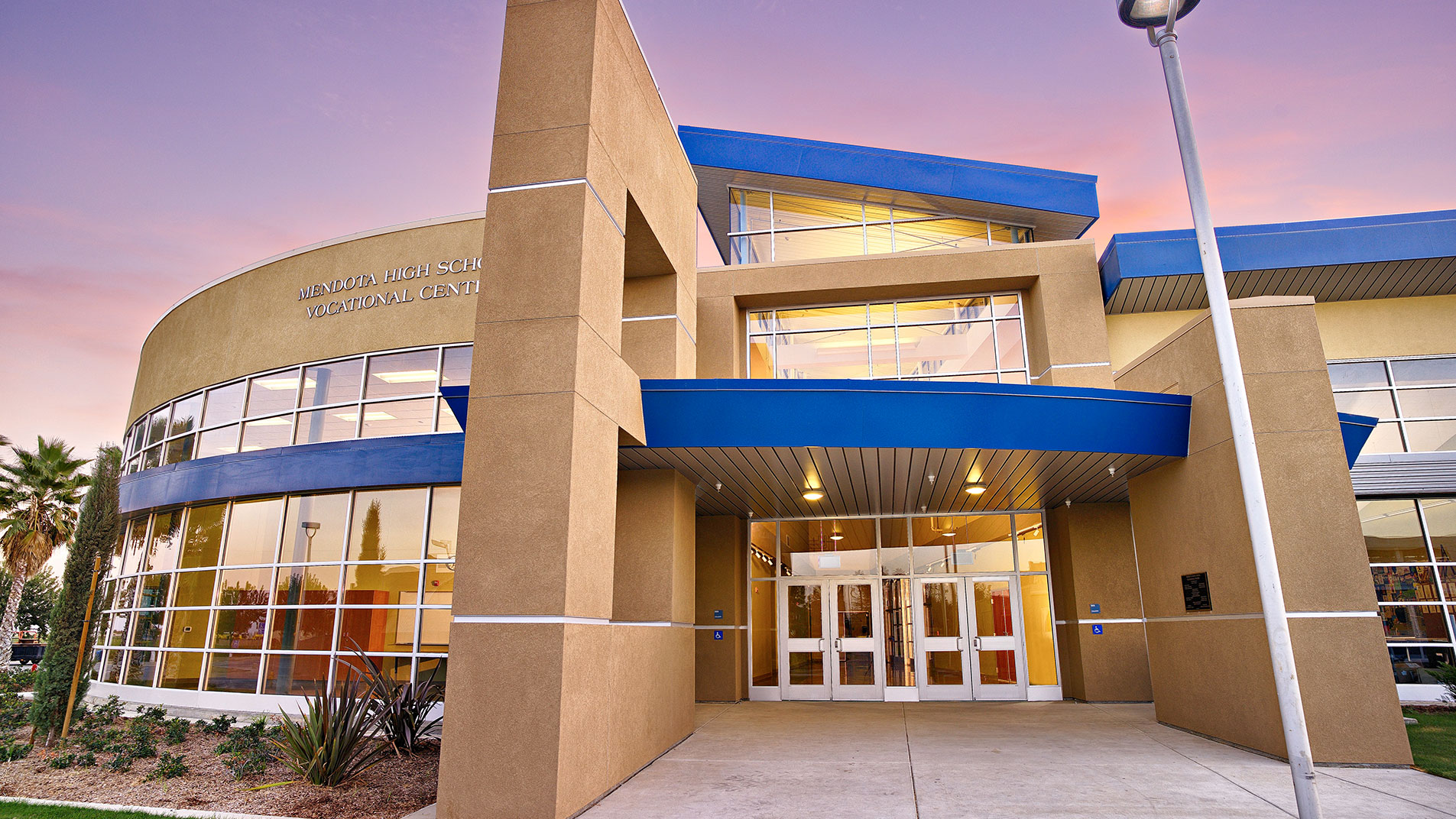
Mendota High School Vocational Center
Education, Featured, Robert Gravano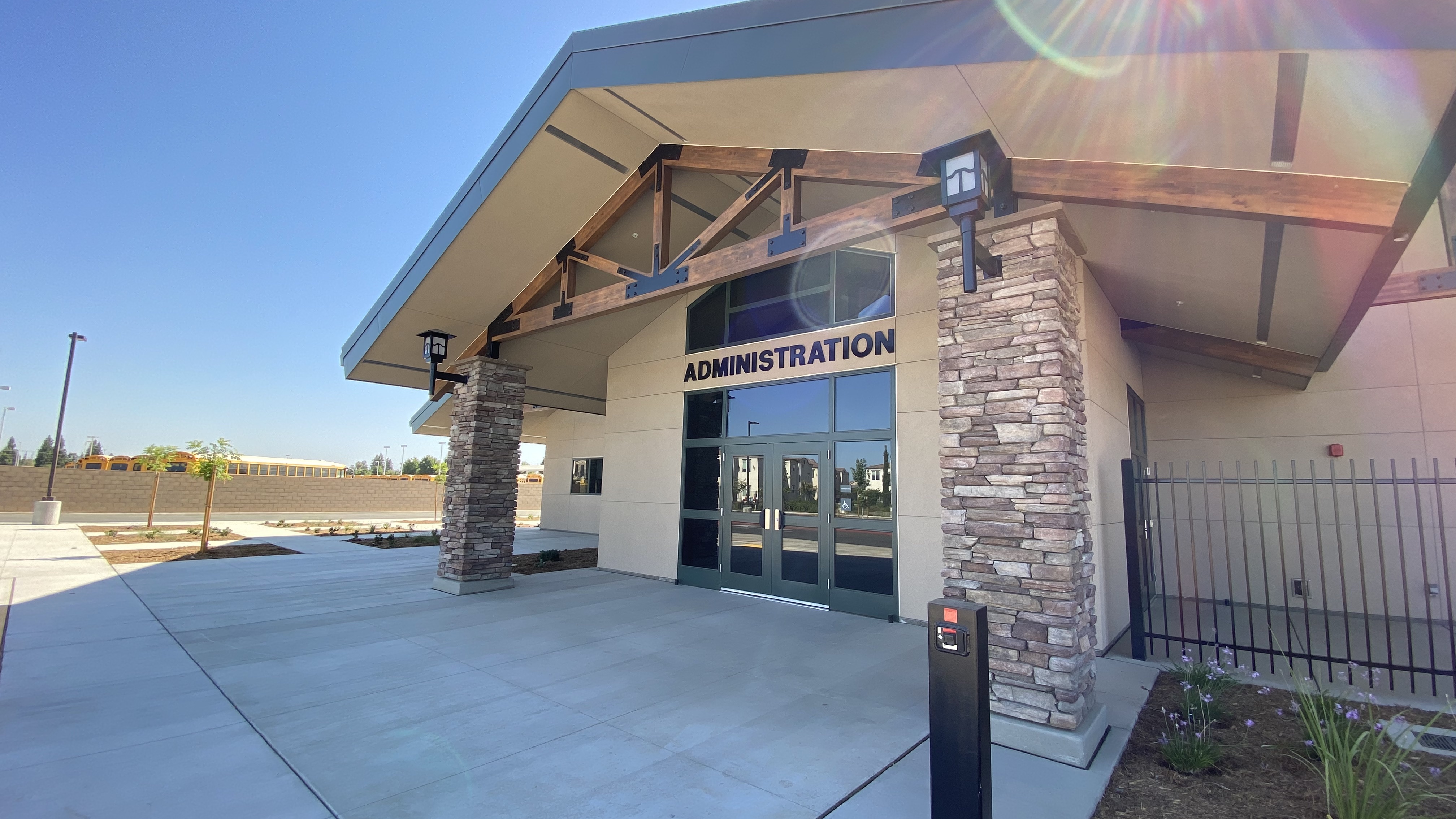
Sequoia High School
Education, Featured, Mark Bozzo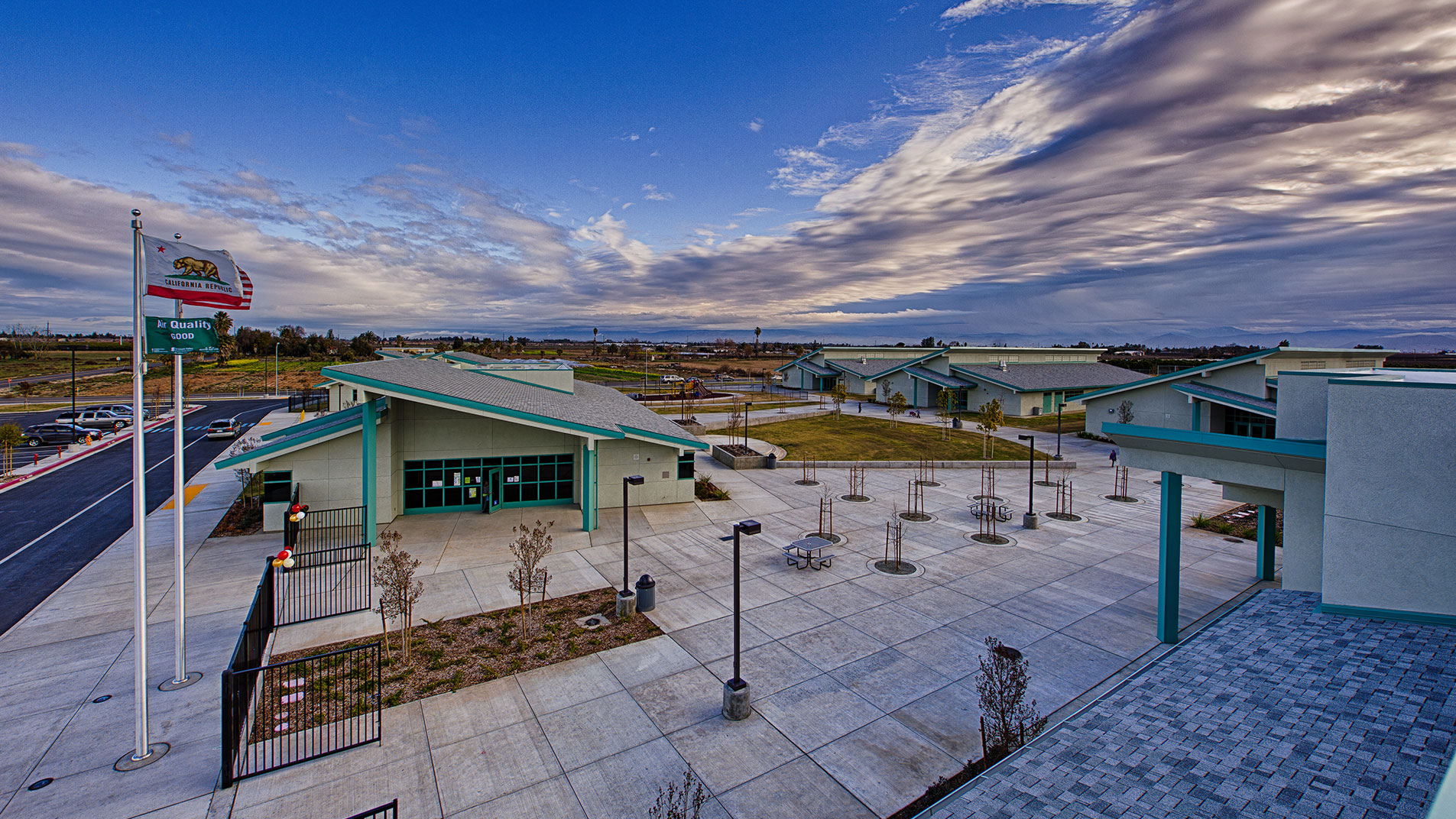
Sequoia Elementary School
Education, Jack Brewer, Robert Dack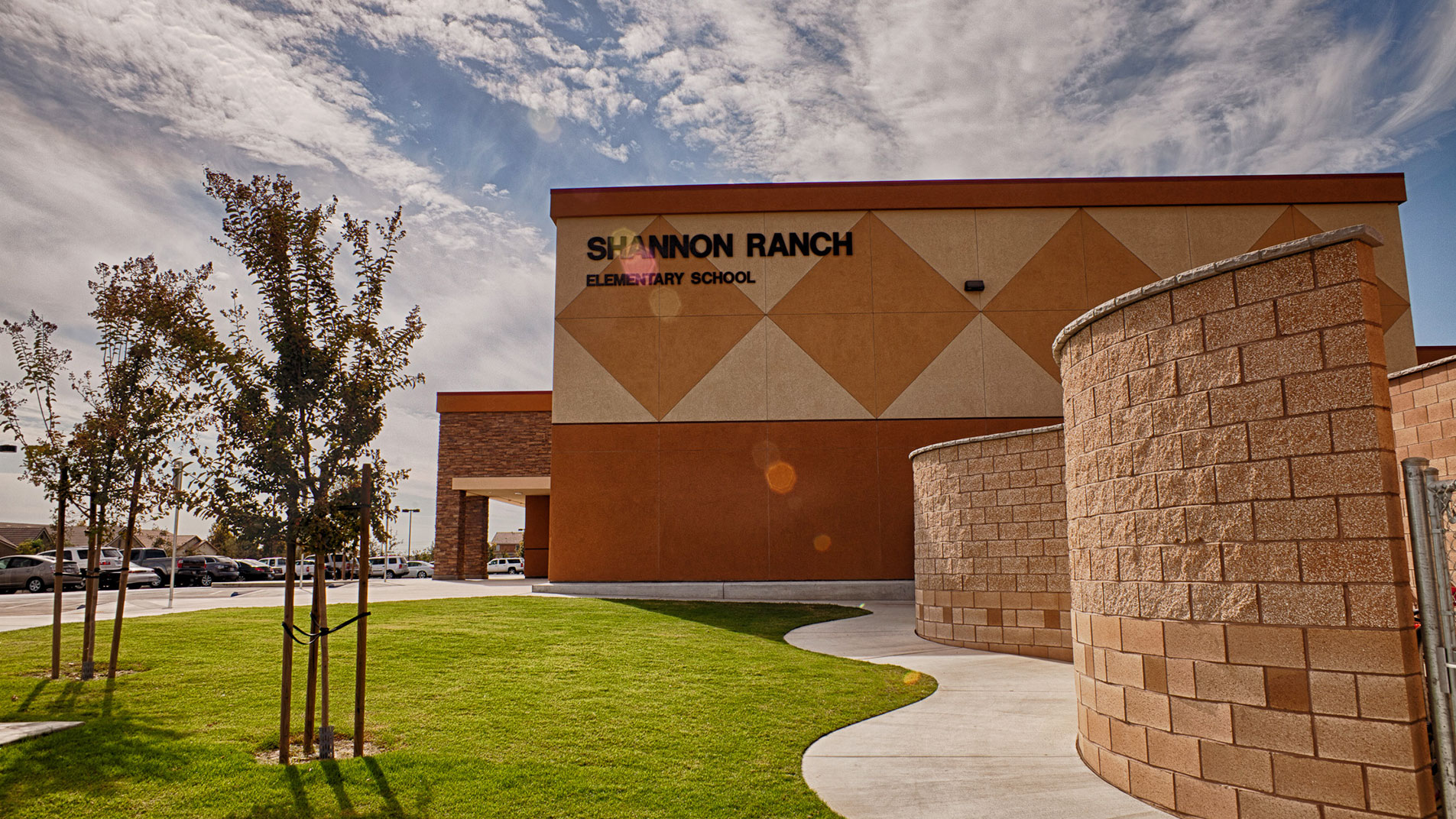
Shannon Ranch Elementary School
Education, Jack Brewer, Robert Dack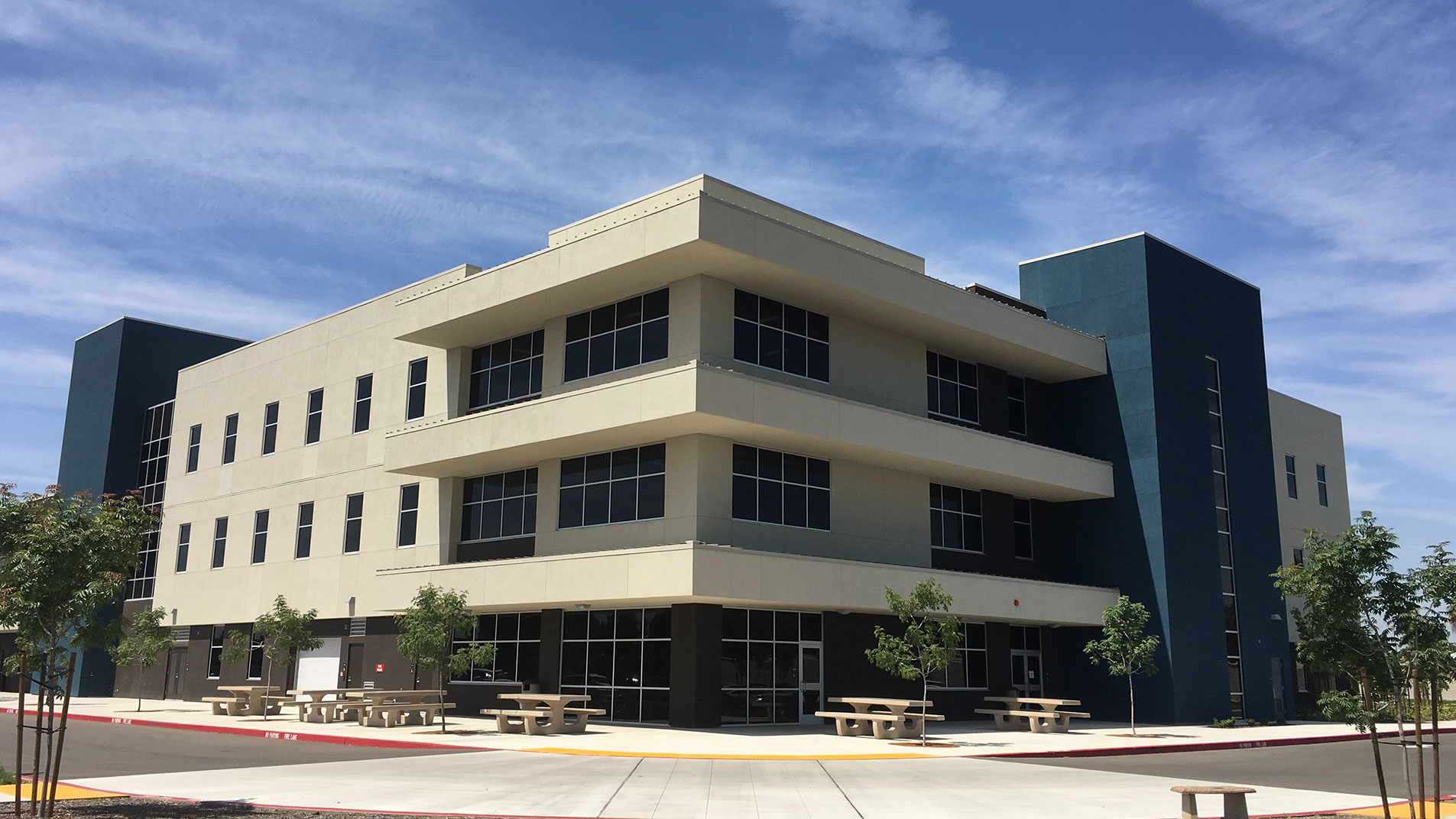
New Administration Office and Conference Center Tulare County Office of Education
Commercial, Education, Robert Dack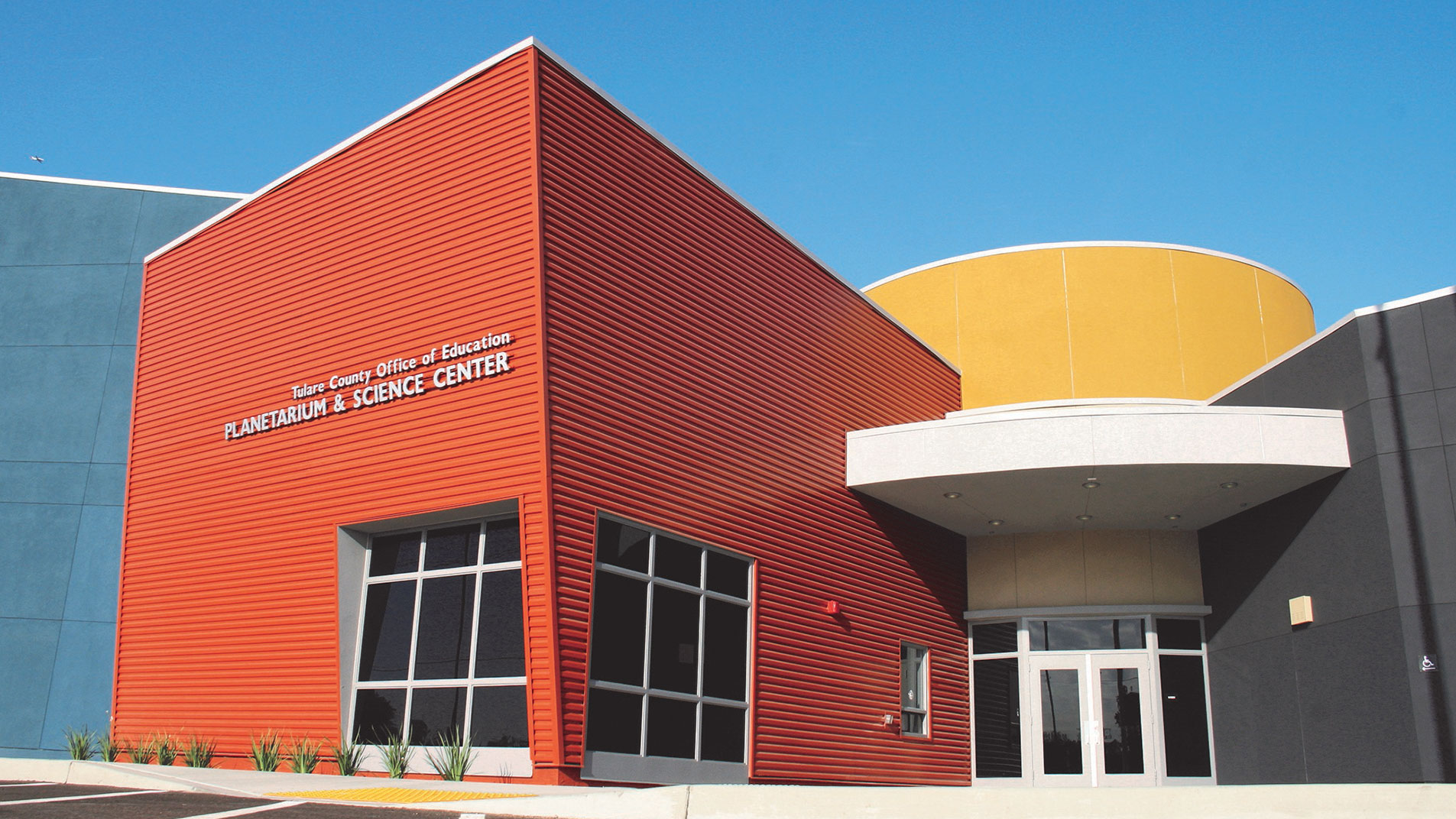
New Planetarium and Science Center for Tulare County Office of Education
Commercial, Education, Featured, Jack Brewer, Robert Dack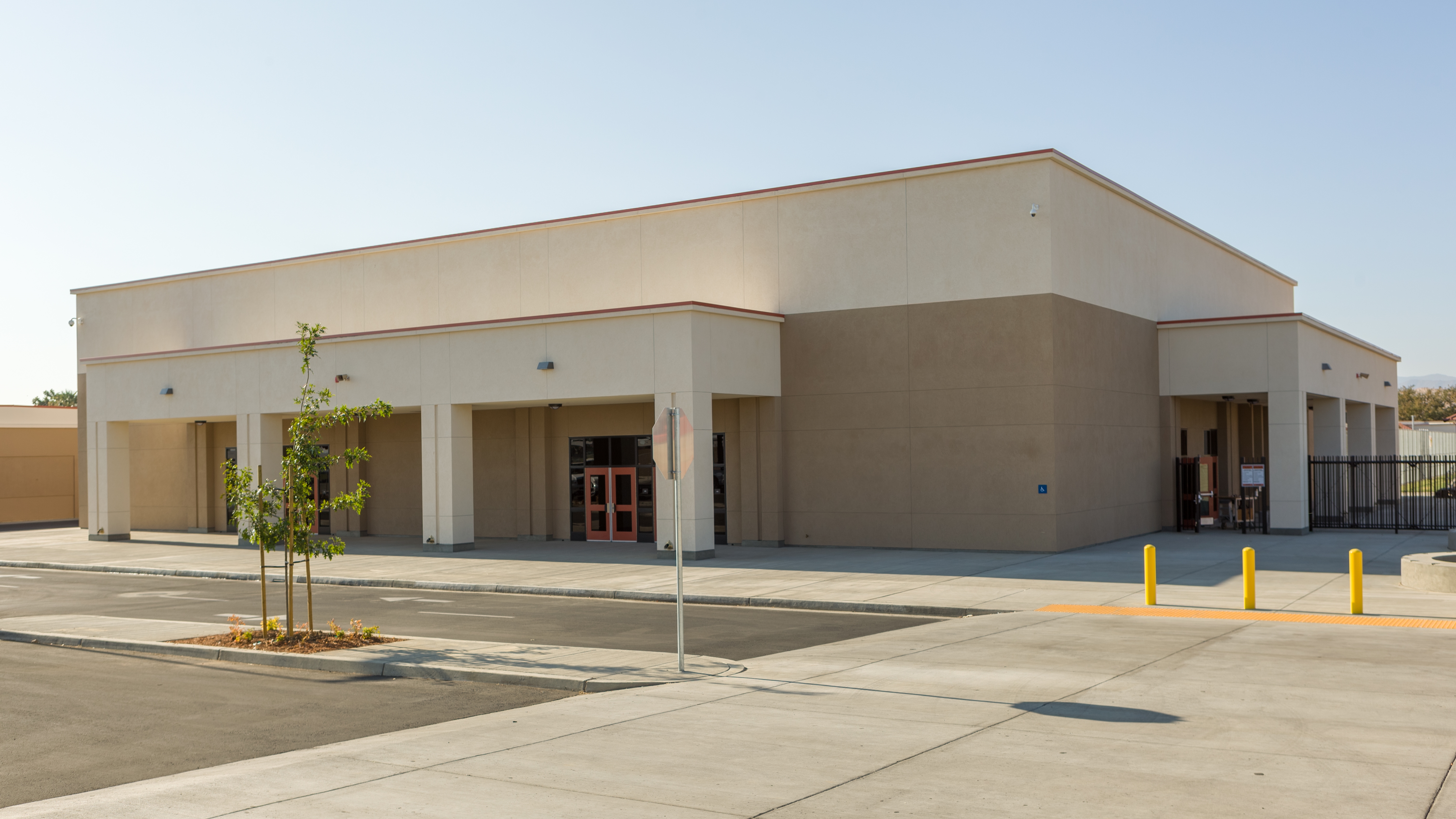
Coalinga HS – New Multi-Use Building
Education, Jack Brewer, Robert Dack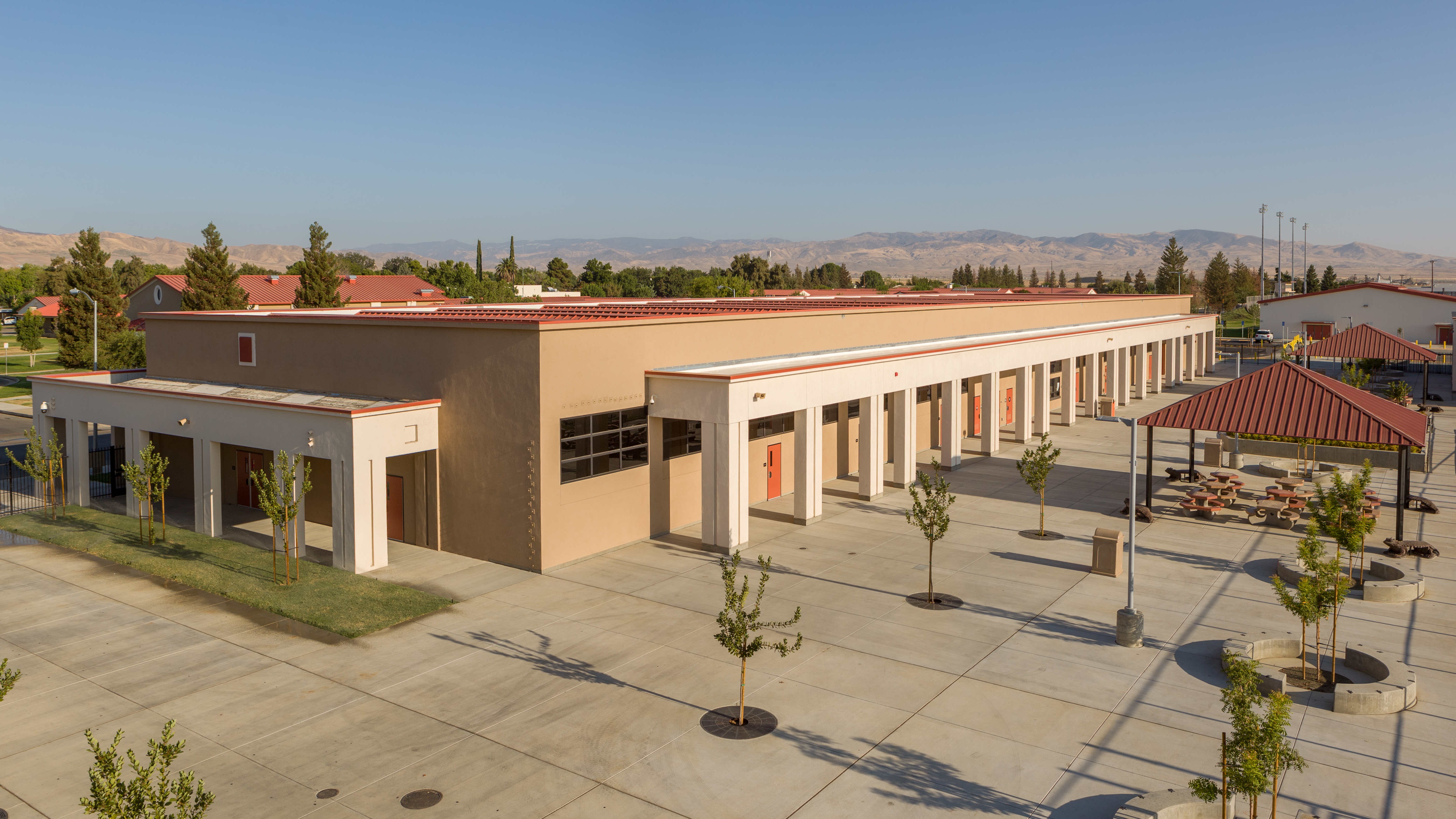
Coalinga HS – North Wing Classroom
Education, Jack Brewer, Robert Dack, Robert Gravano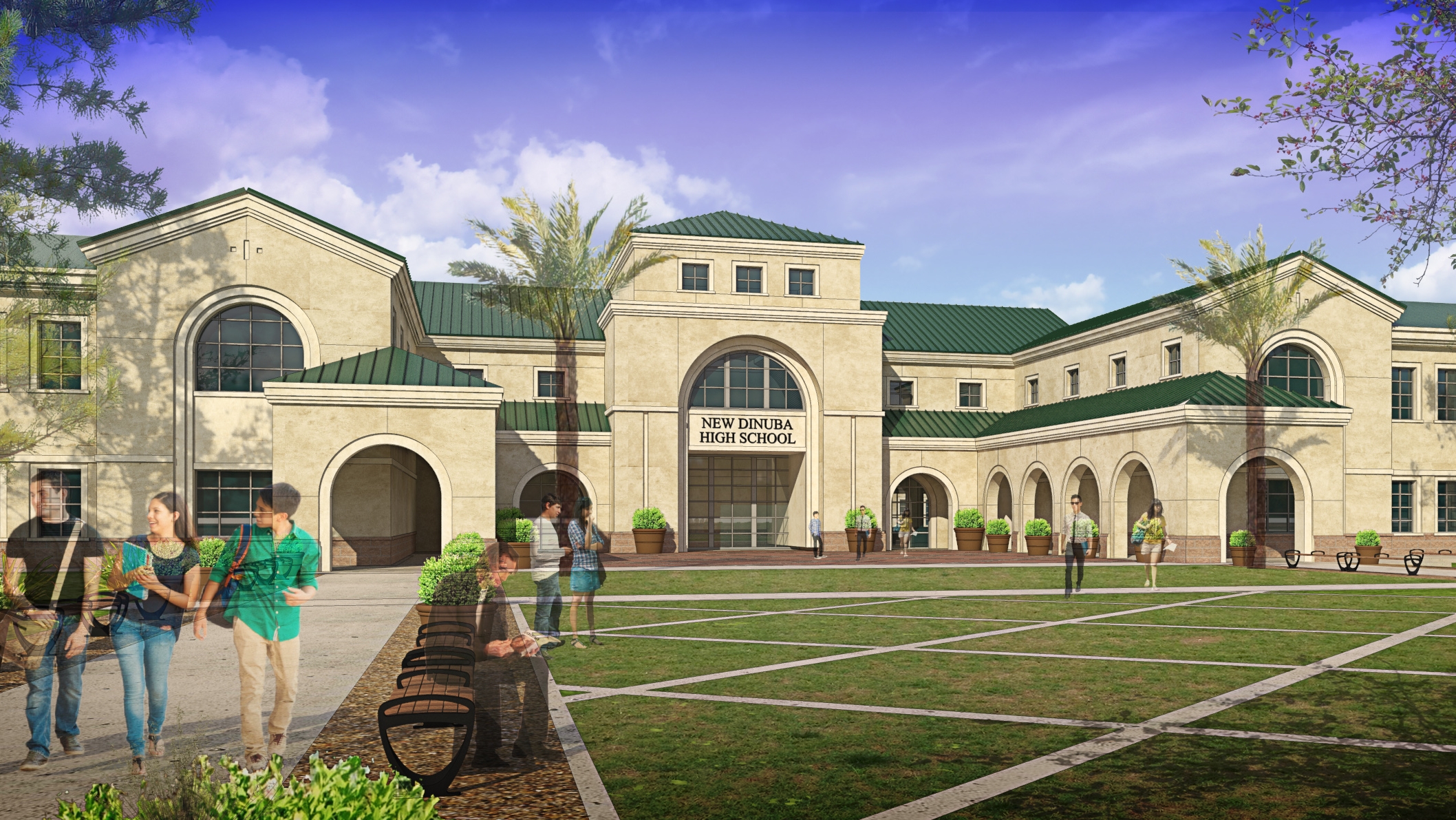
Dinuba High School
Craig Hiett, Education, Jack Brewer, Robert Gravano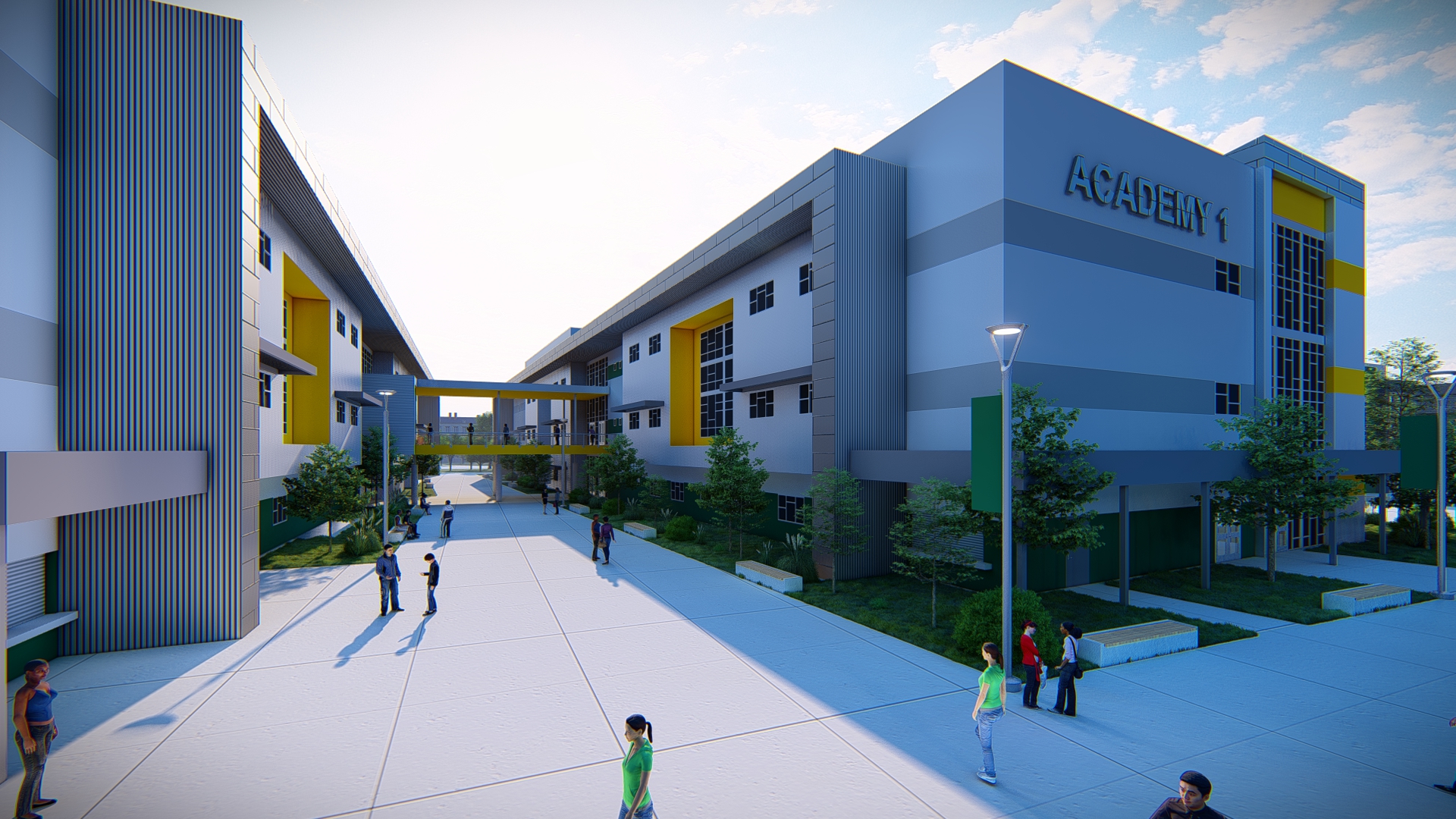
Emerald High School
Craig Hiett, Education, Featured, Jack Brewer, Mark Bozzo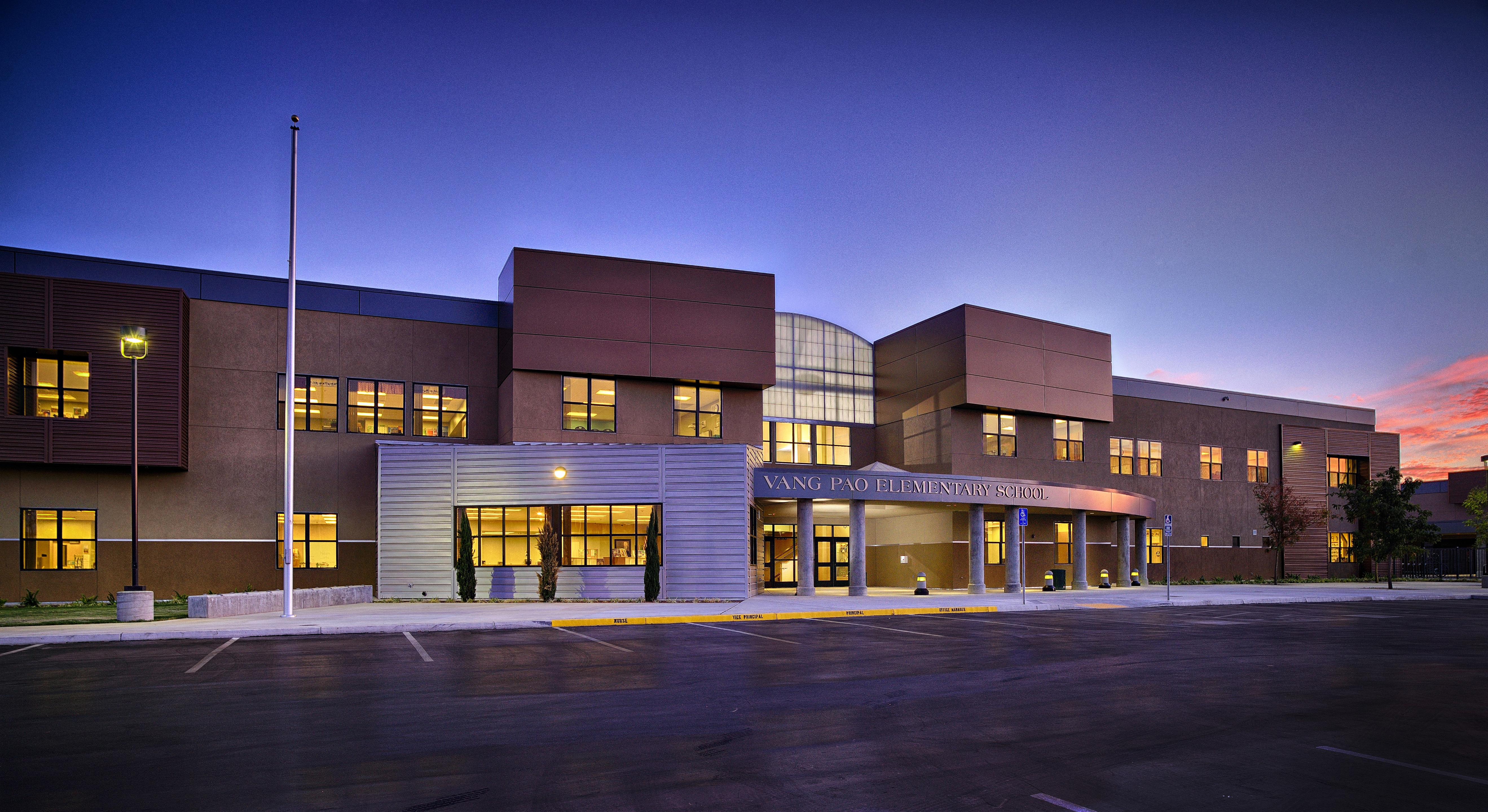
Vang Pao Elementary School
Education, Robert Gravano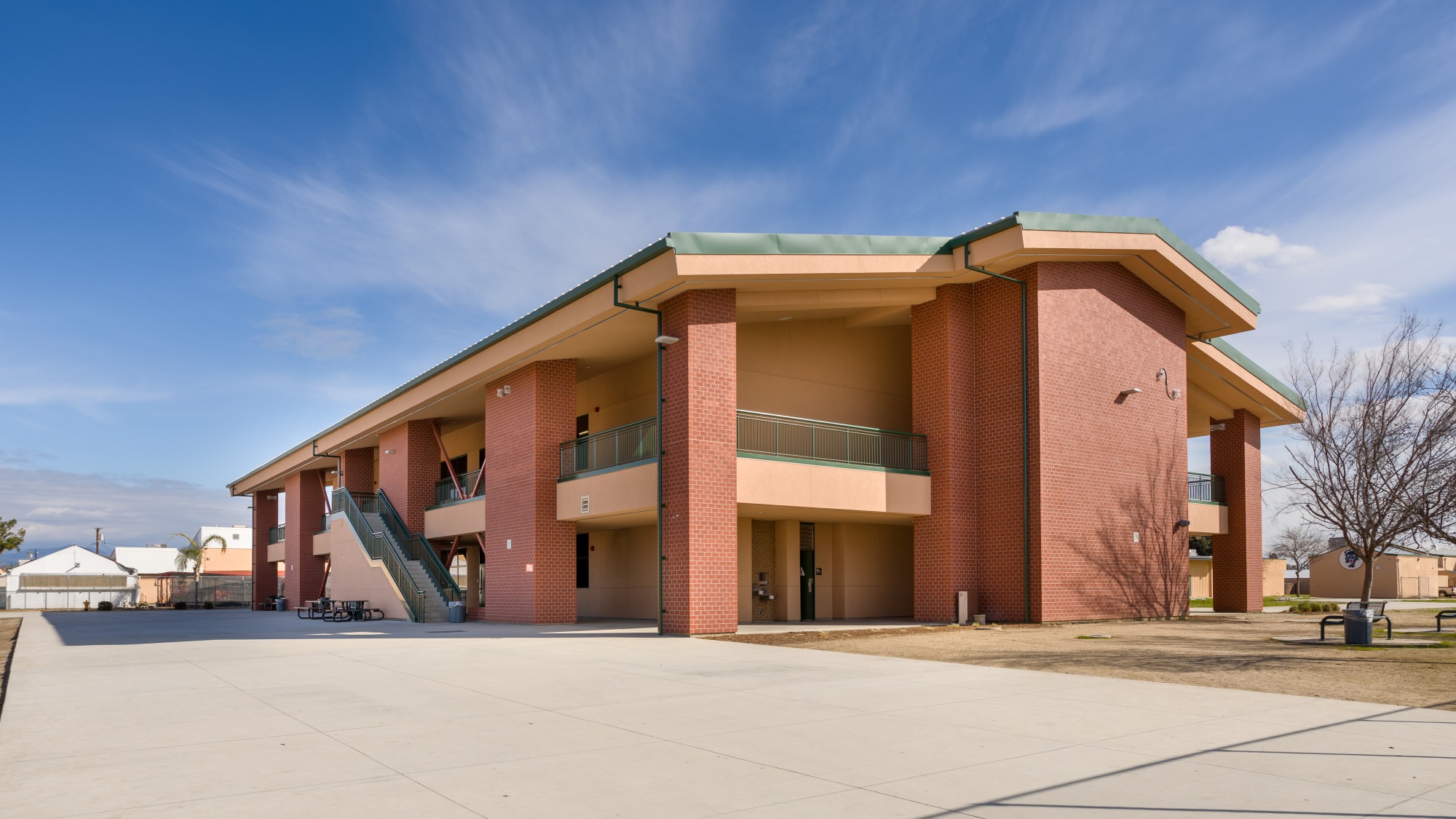
Porterville High School
Education, Jack Brewer, Mark Bozzo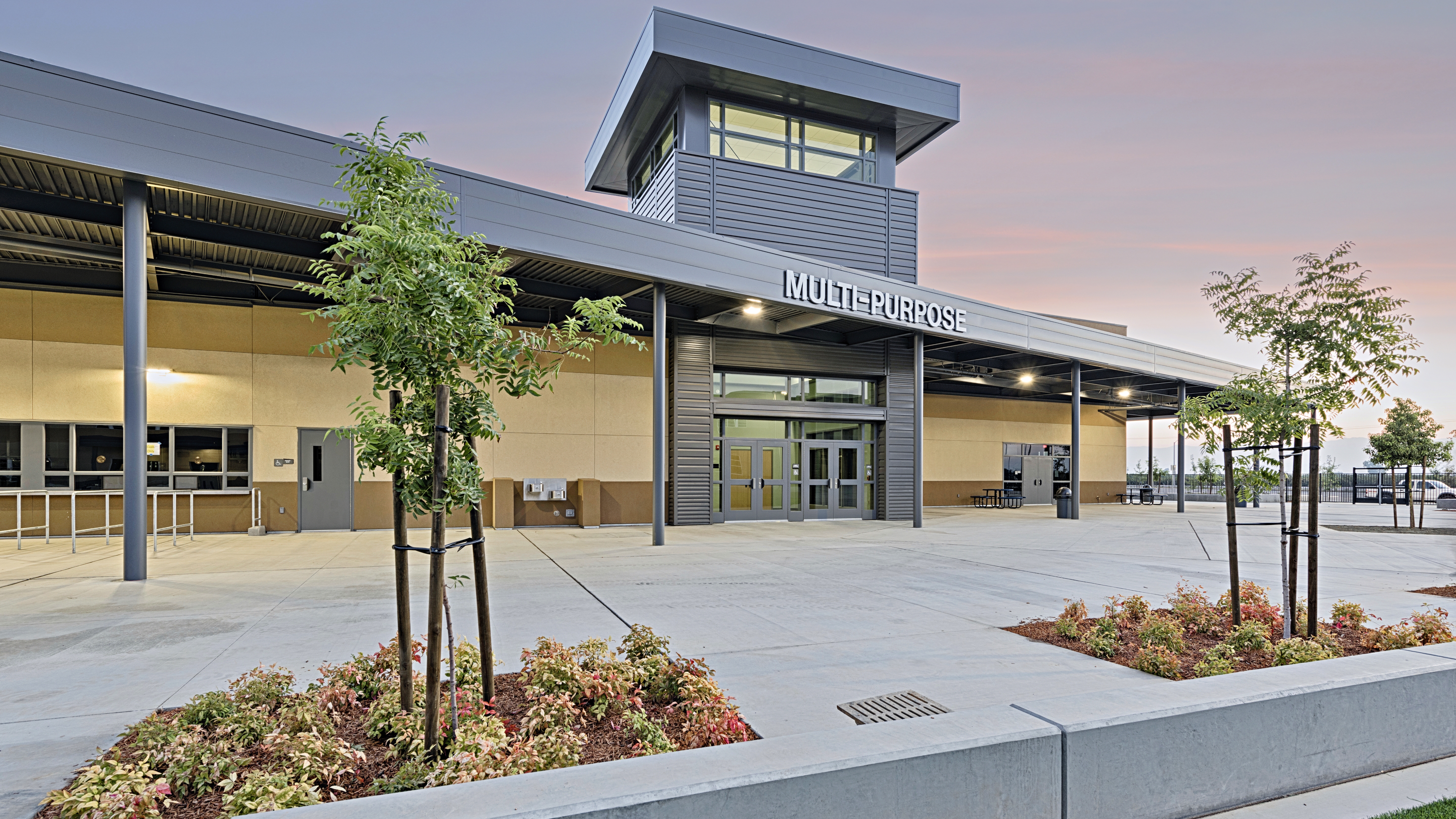
Ridgeview Middle School
Education, Featured, Jack Brewer, Robert Gravano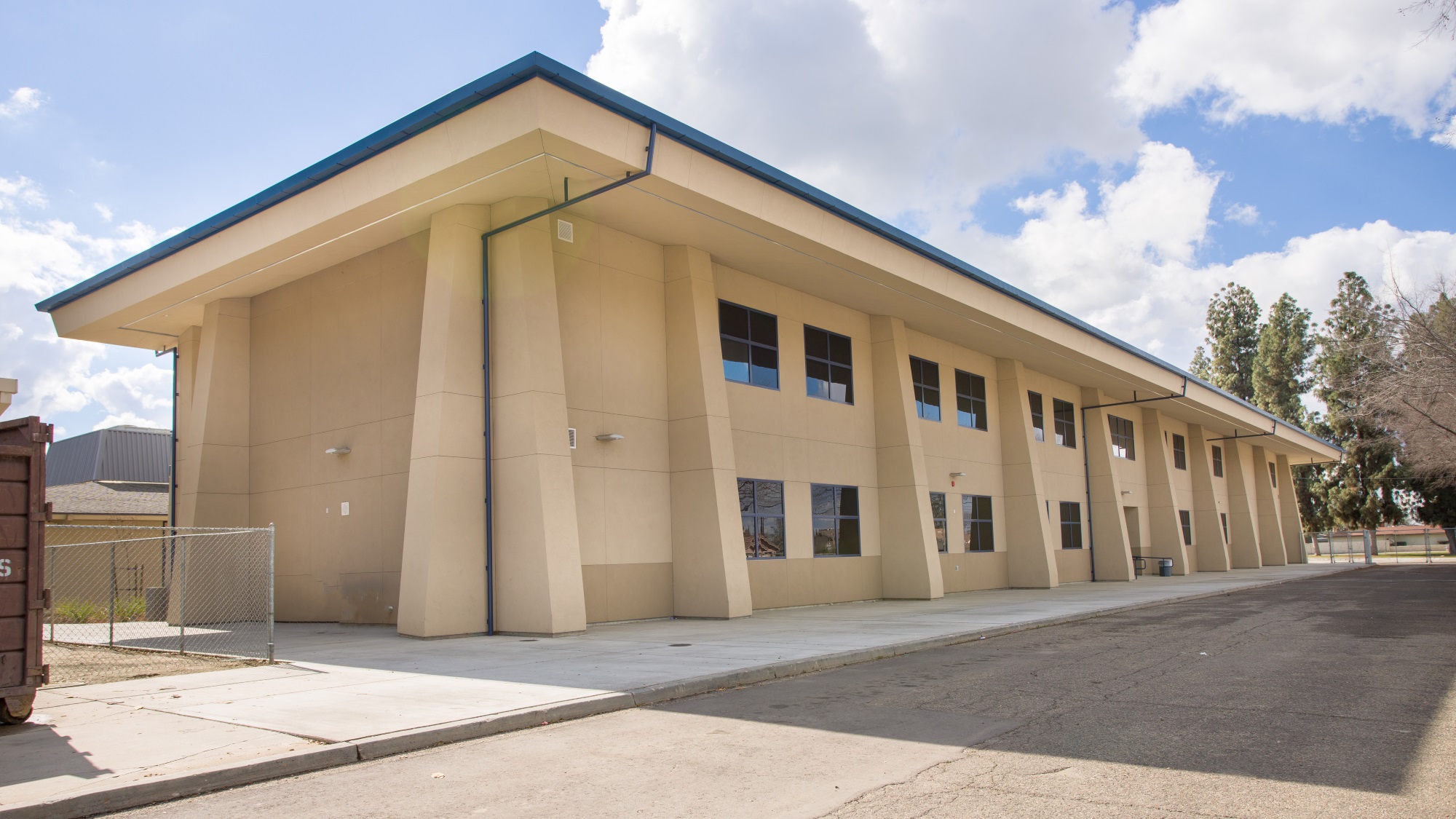
Monache High School – Phase 1
Education, Jack Brewer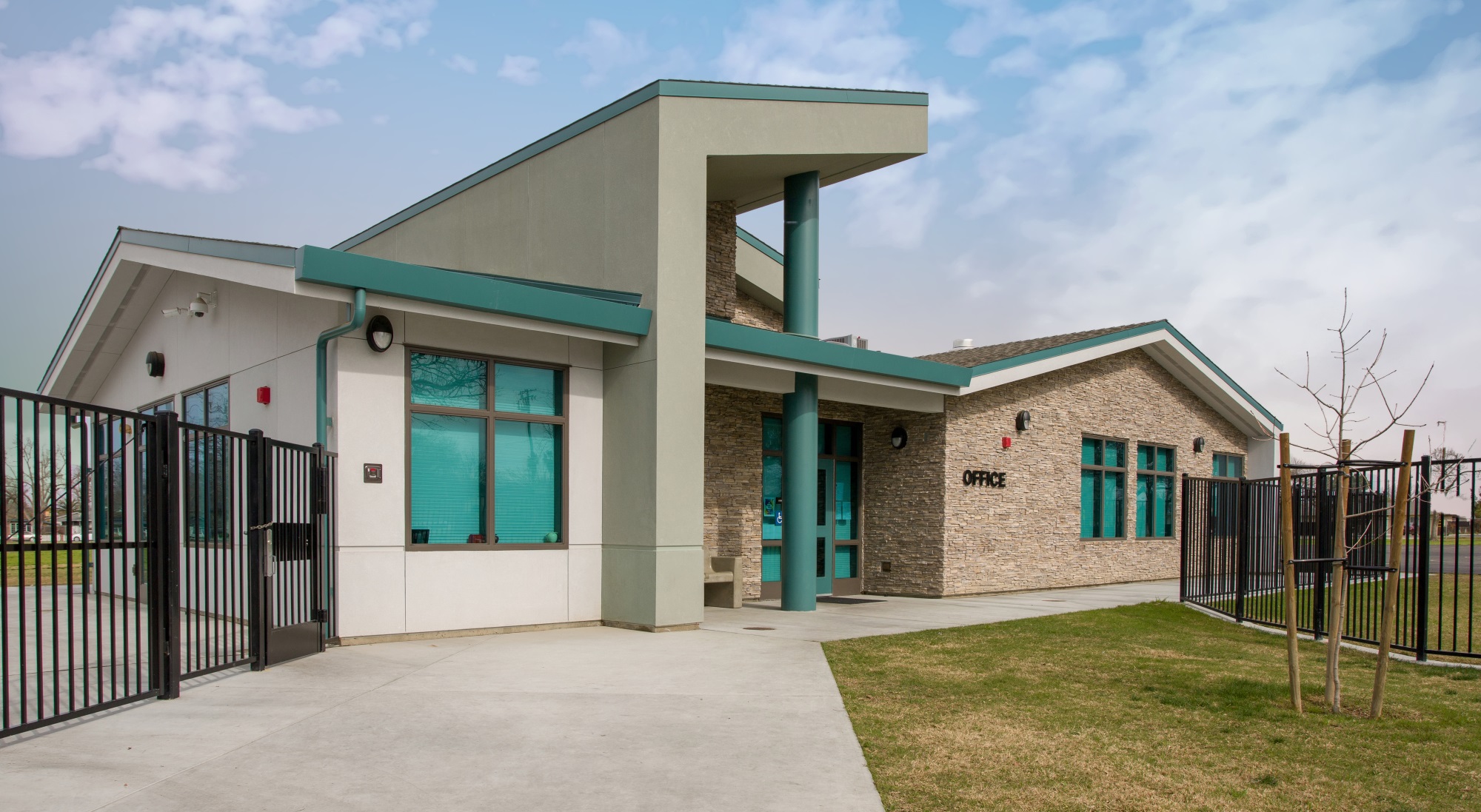
Monroe Elementary School – New Admin Bldg
Education, Jack Brewer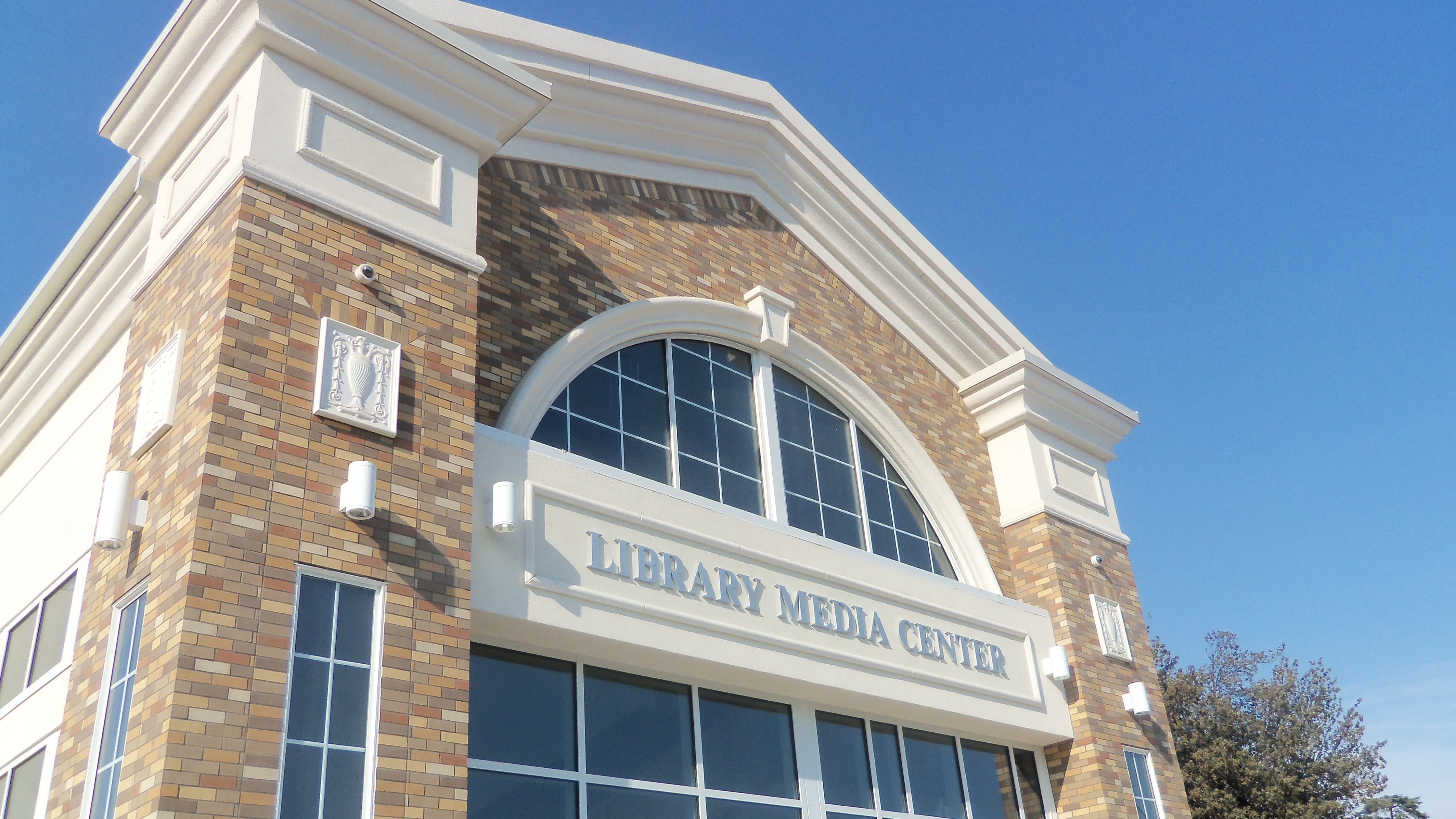
Fresno High School
Education, Robert Gravano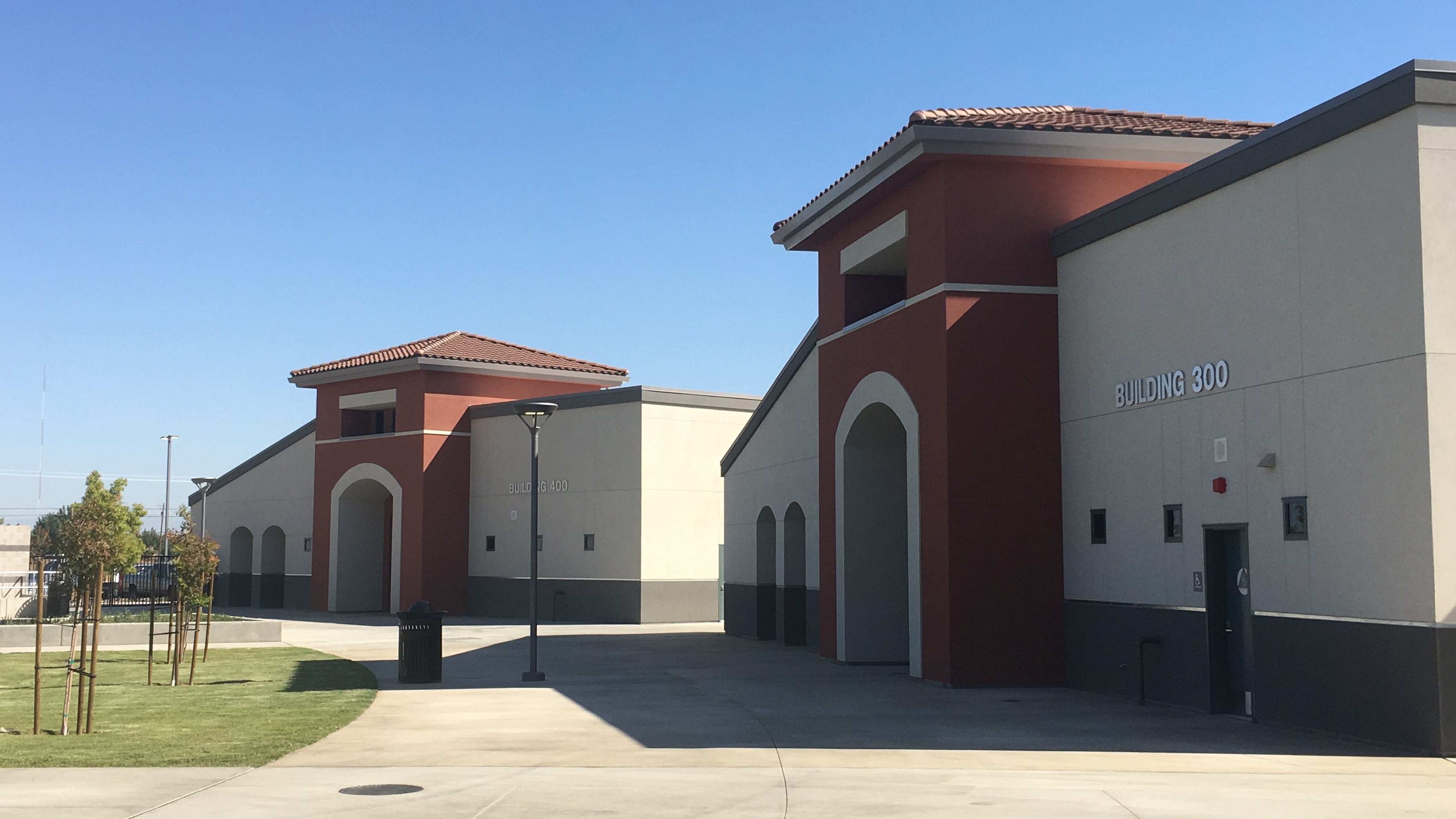
Virginia Lee Rose Elementary School
Craig Hiett, Education, Mark Bozzo, Robert Dack, Robert Gravano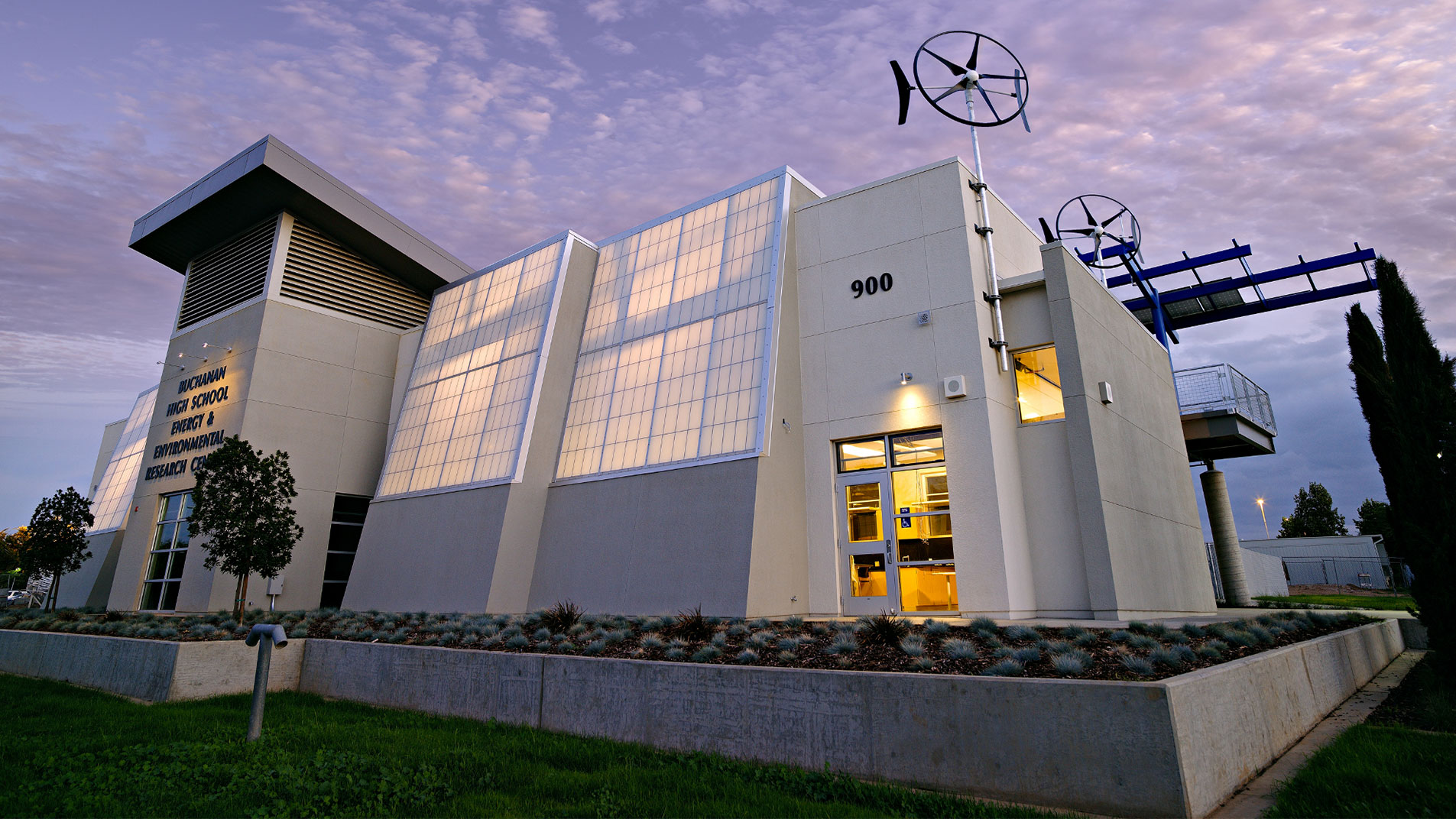
Buchanan High School – Energy Academy
Education, Featured, Robert Gravano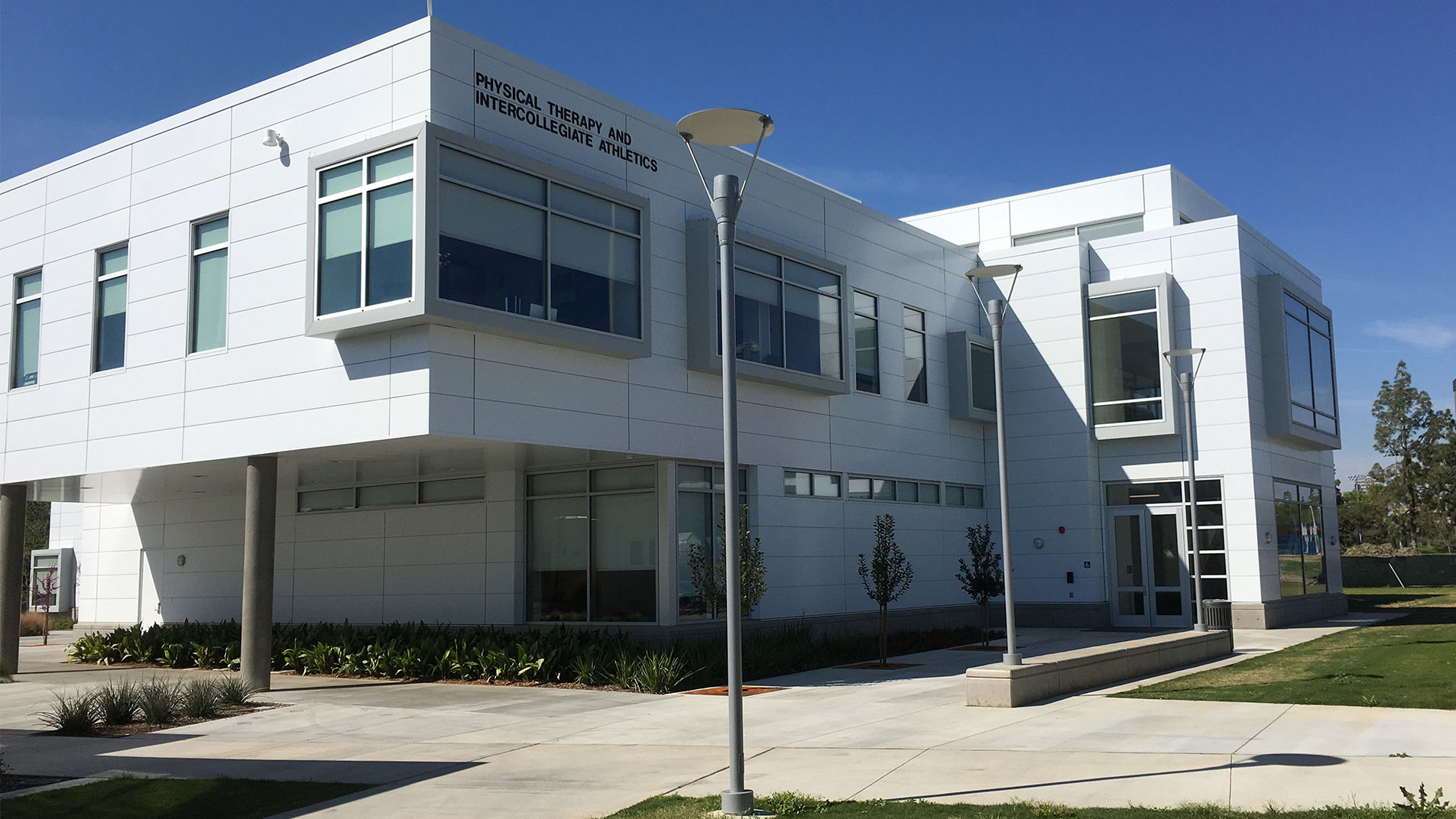
Faculty Office Building
Craig Hiett, Education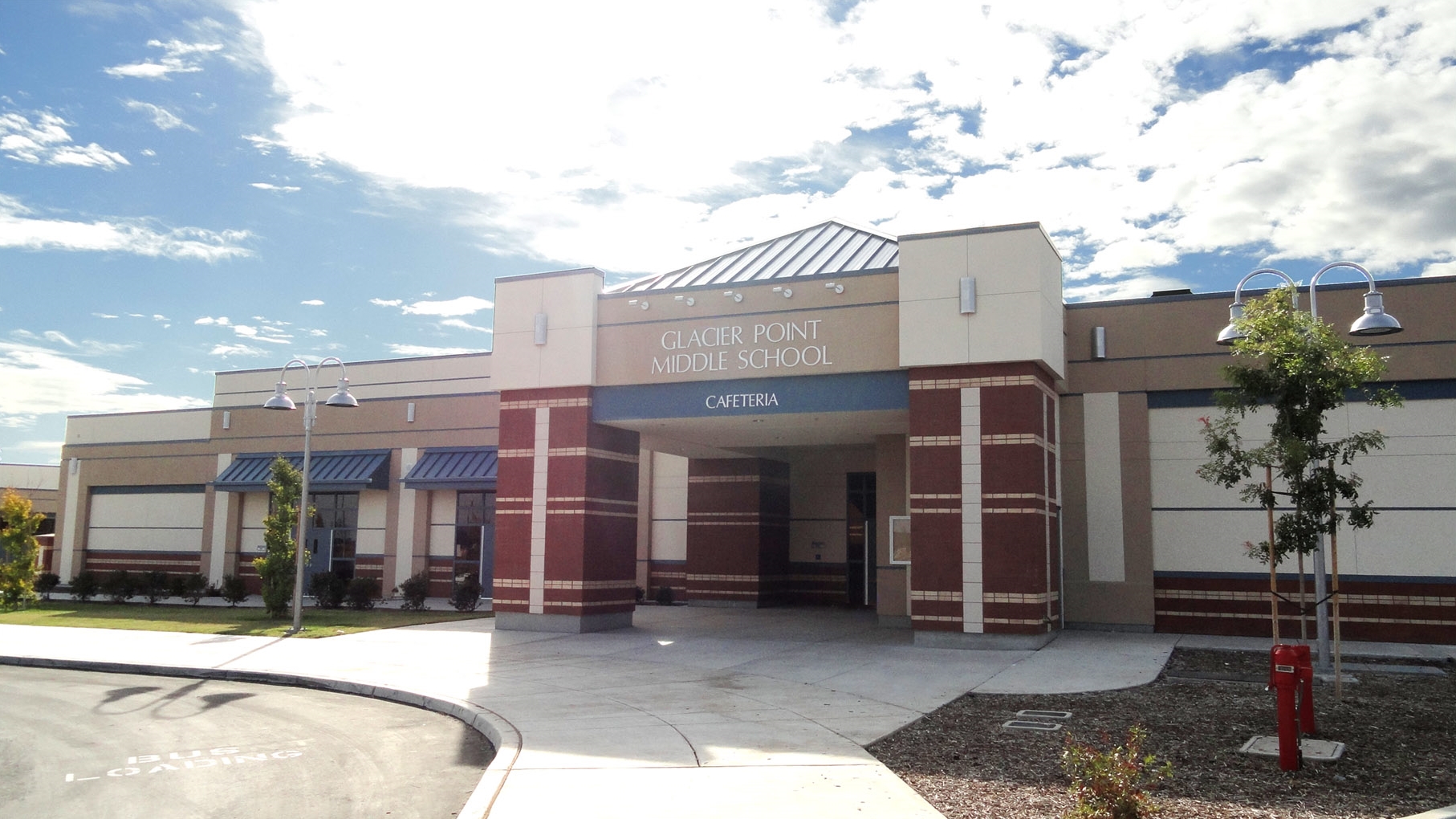
Glacier Point Middle School
Education, Jack Brewer, Robert Gravano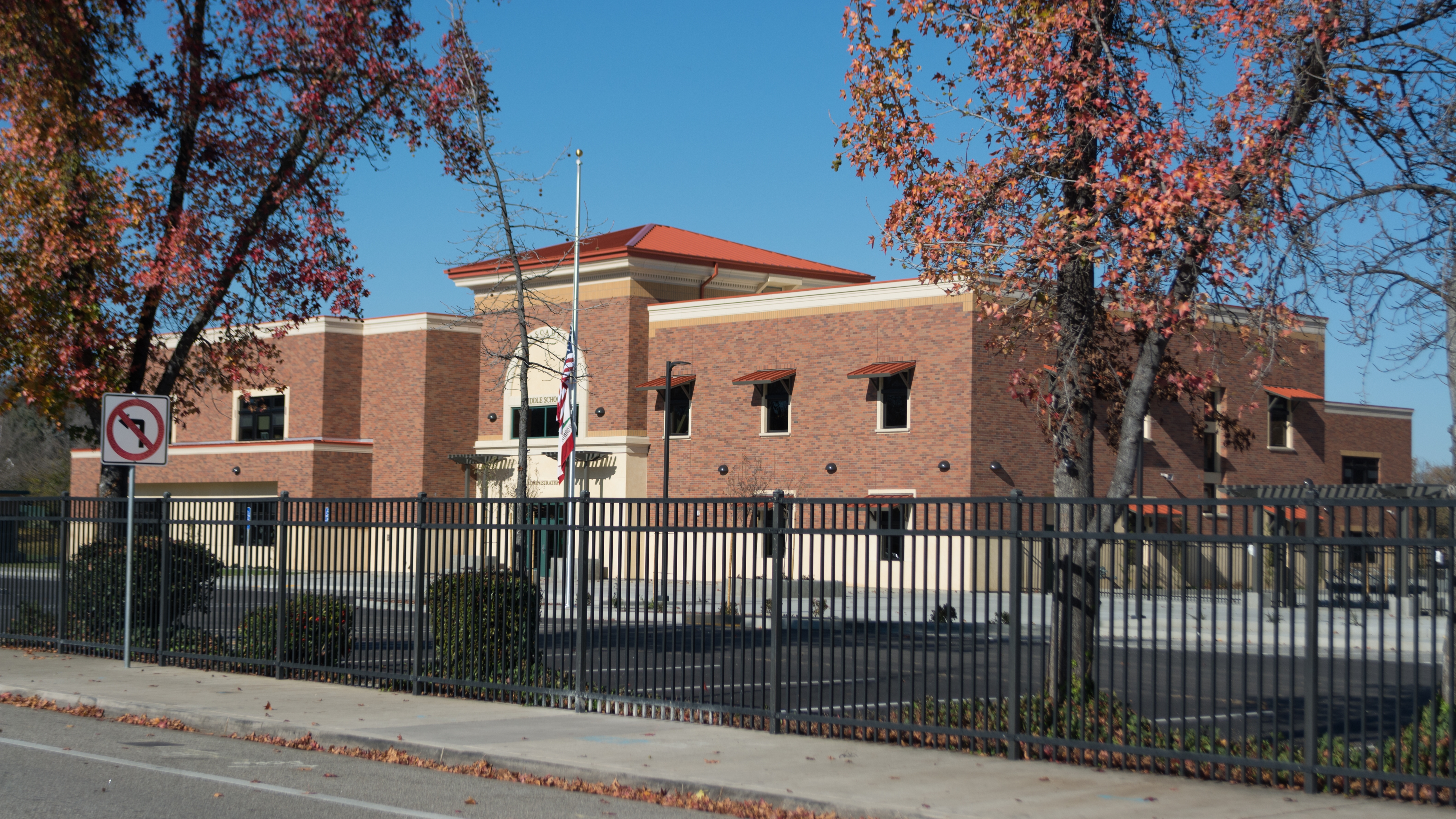
Atascadero Middle School
Education, Mark Bozzo, Robert Dack
















