
Dinuba High School
LOCATION:
Dinuba, CA
YEAR COMPLETED:
2020 (Estimated)
SIZE:
235,000 sq. ft.
COST OF CONSTRUCTION:
$76M
ARCHITECT:
SIM-PBK
PROJECT SUMMARY:
ASDi engineers provided the structural design for five core buildings on the new campus of Dinuba High School. The project scope for ASDi consists of a new 10,000 sf Administration building, two two-story Classroom buildings totaling 83,000 sf, a 14,000 sf Gymnasium, and a 15,000 sf Locker building. The Administration and Locker buildings are designed to utilize wood framing with I-joists and glu-lam beams, along with plywood bearing and shear walls. The two-story Classroom buildings and Gymnasium are designed entirely out of steel. These buildings consist of steel I-beams and metal deck, a concrete-topped second floor, metal stud walls, and steel ordinary concentric braced frames (OCBF) for the lateral system. The Gymnasium boasts exposed, custom steel trusses spanning over 100 feet wall to wall. This project is set to begin construction in late 2018.
Related Projects
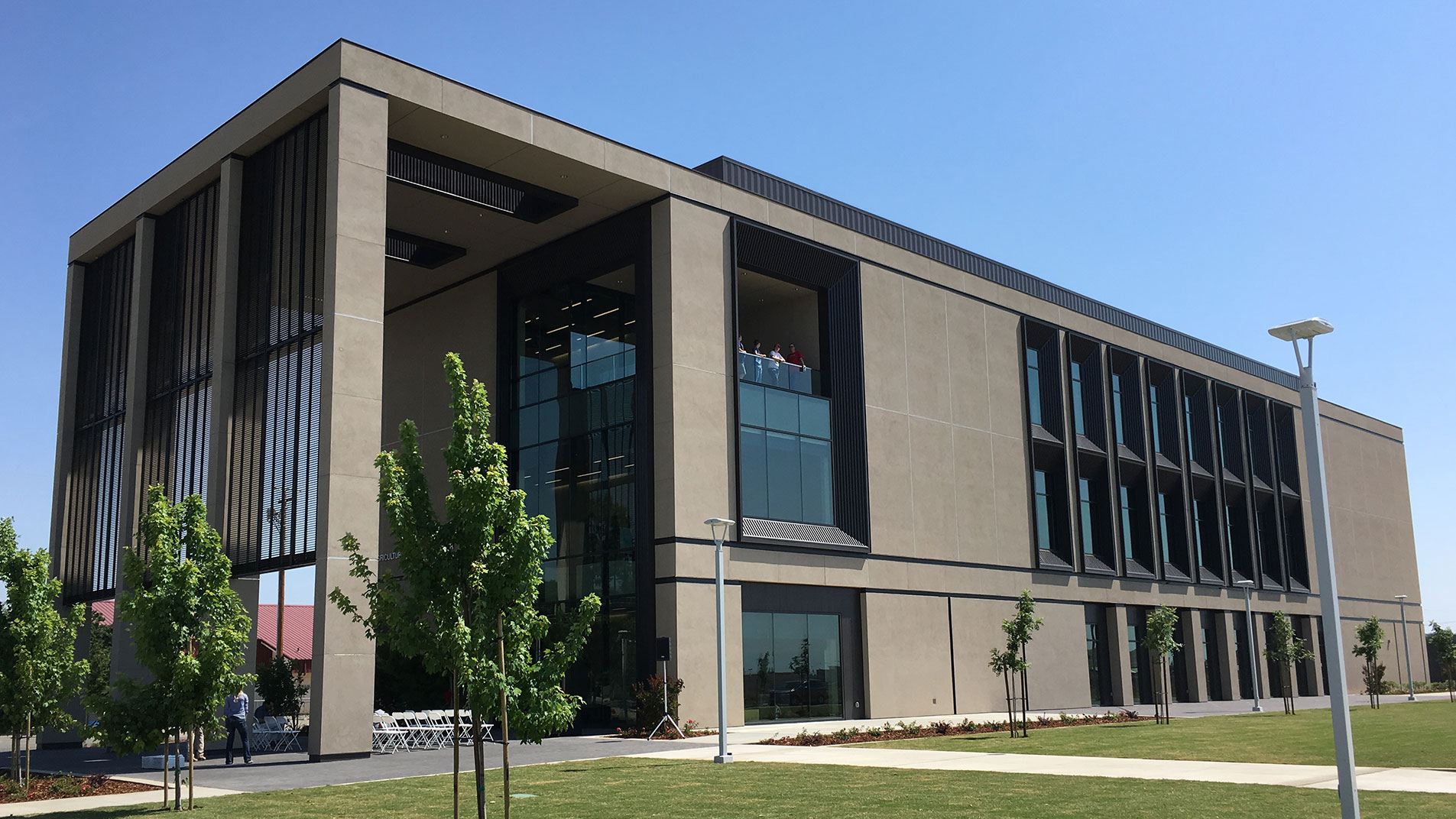
Jordan Research Center
Craig Hiett, Education, Featured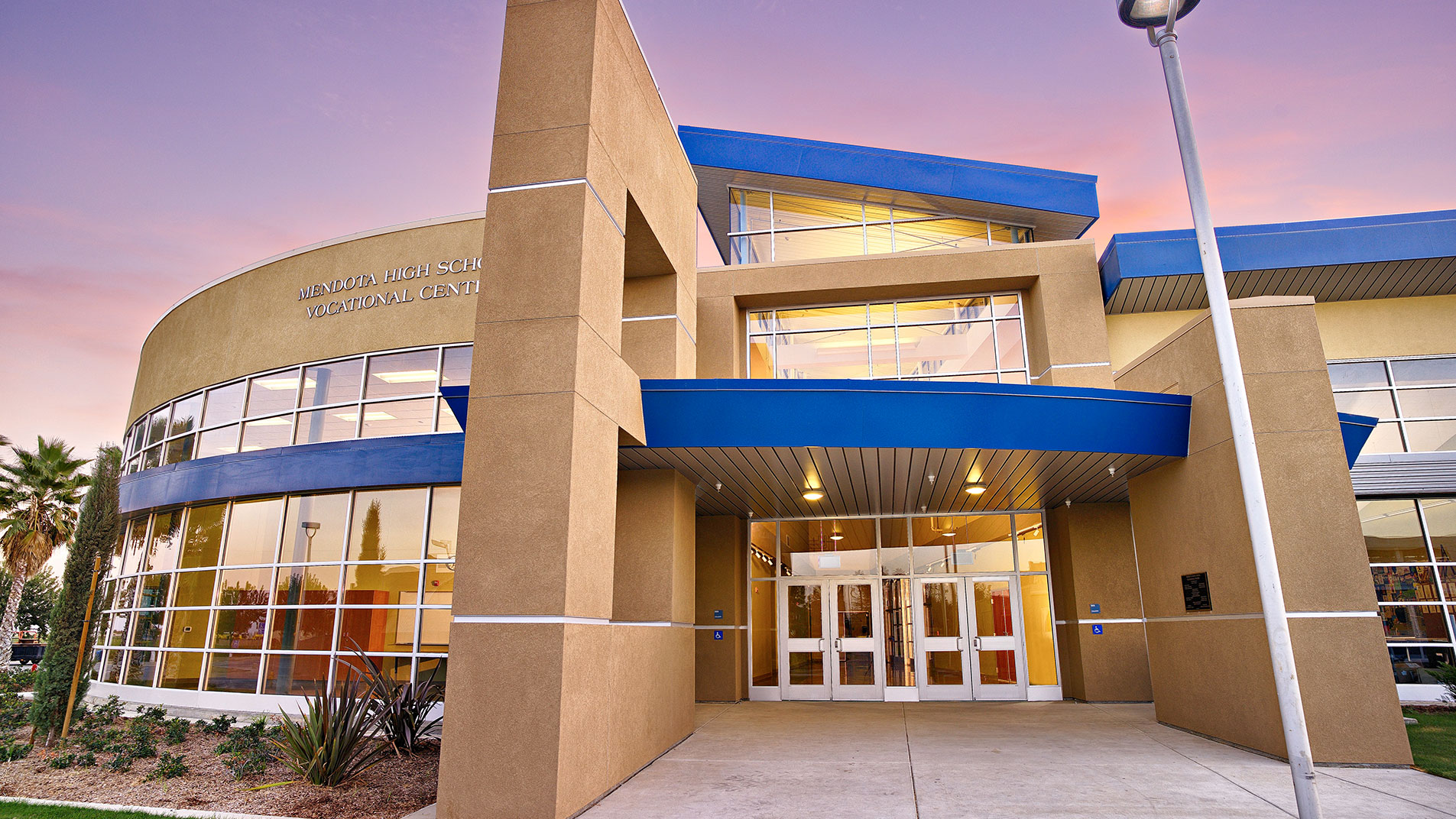
Mendota High School Vocational Center
Education, Featured, Robert Gravano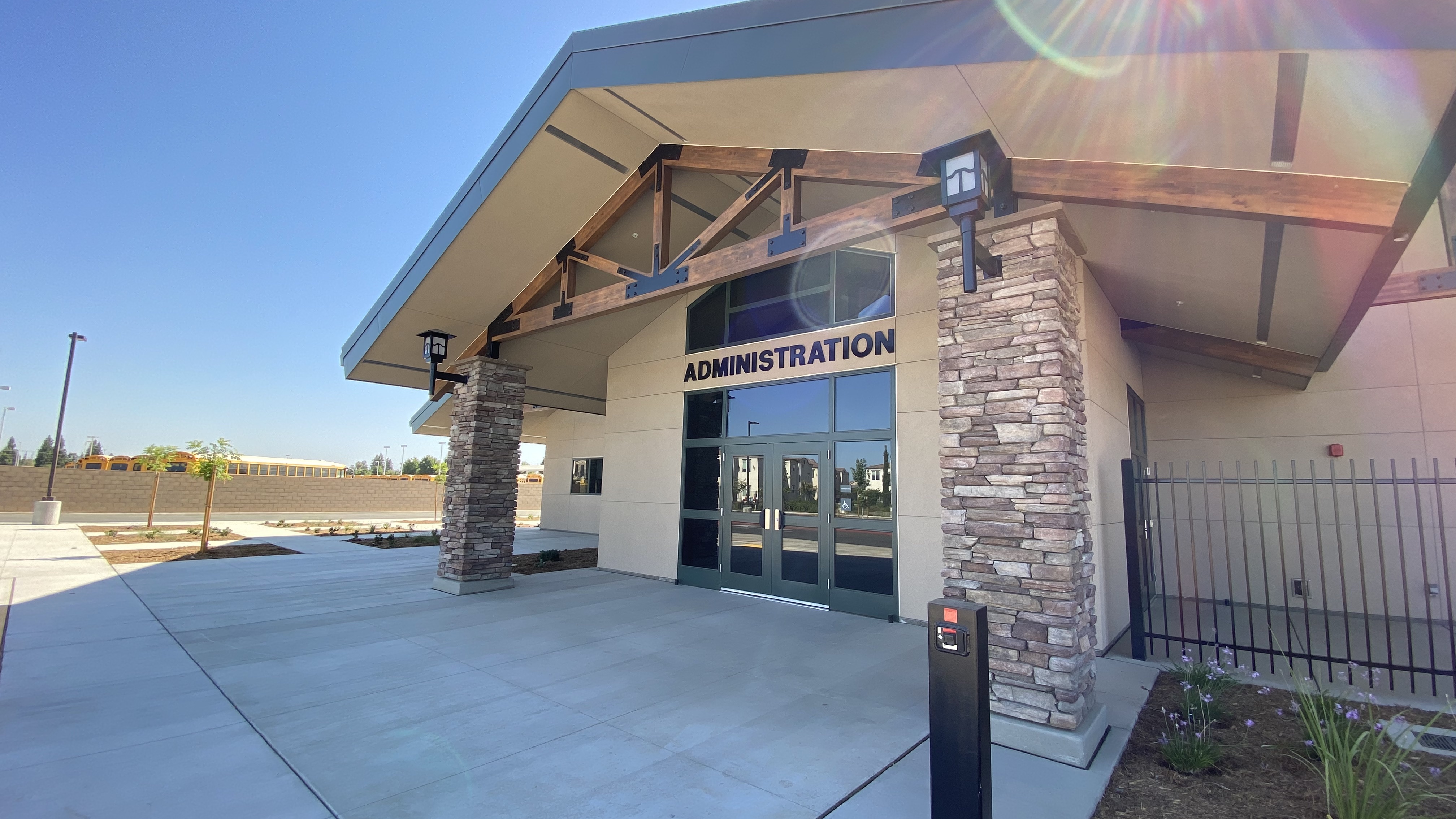
Sequoia High School
Education, Featured, Mark Bozzo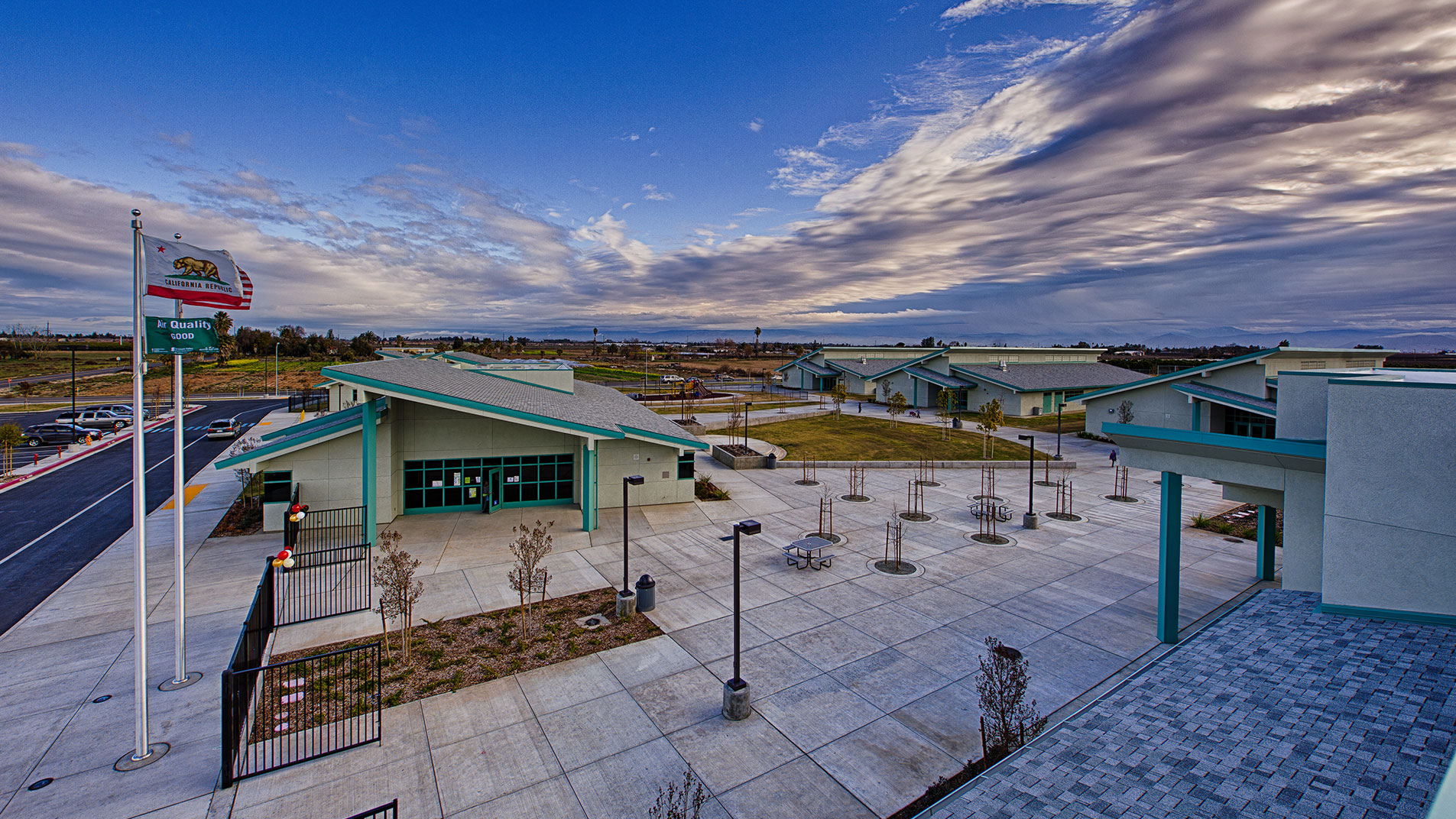
Sequoia Elementary School
Education, Jack Brewer, Robert Dack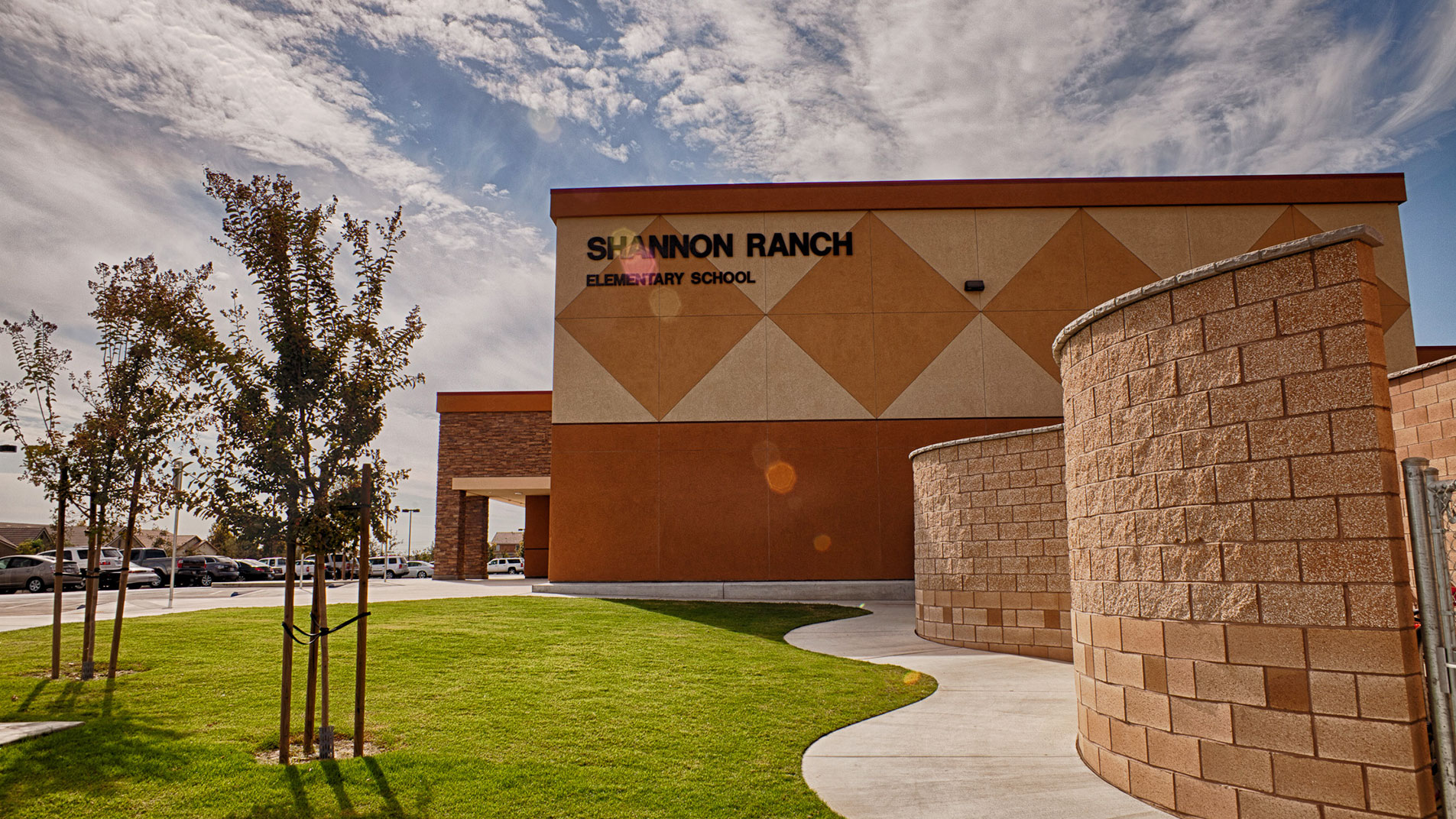
Shannon Ranch Elementary School
Education, Jack Brewer, Robert Dack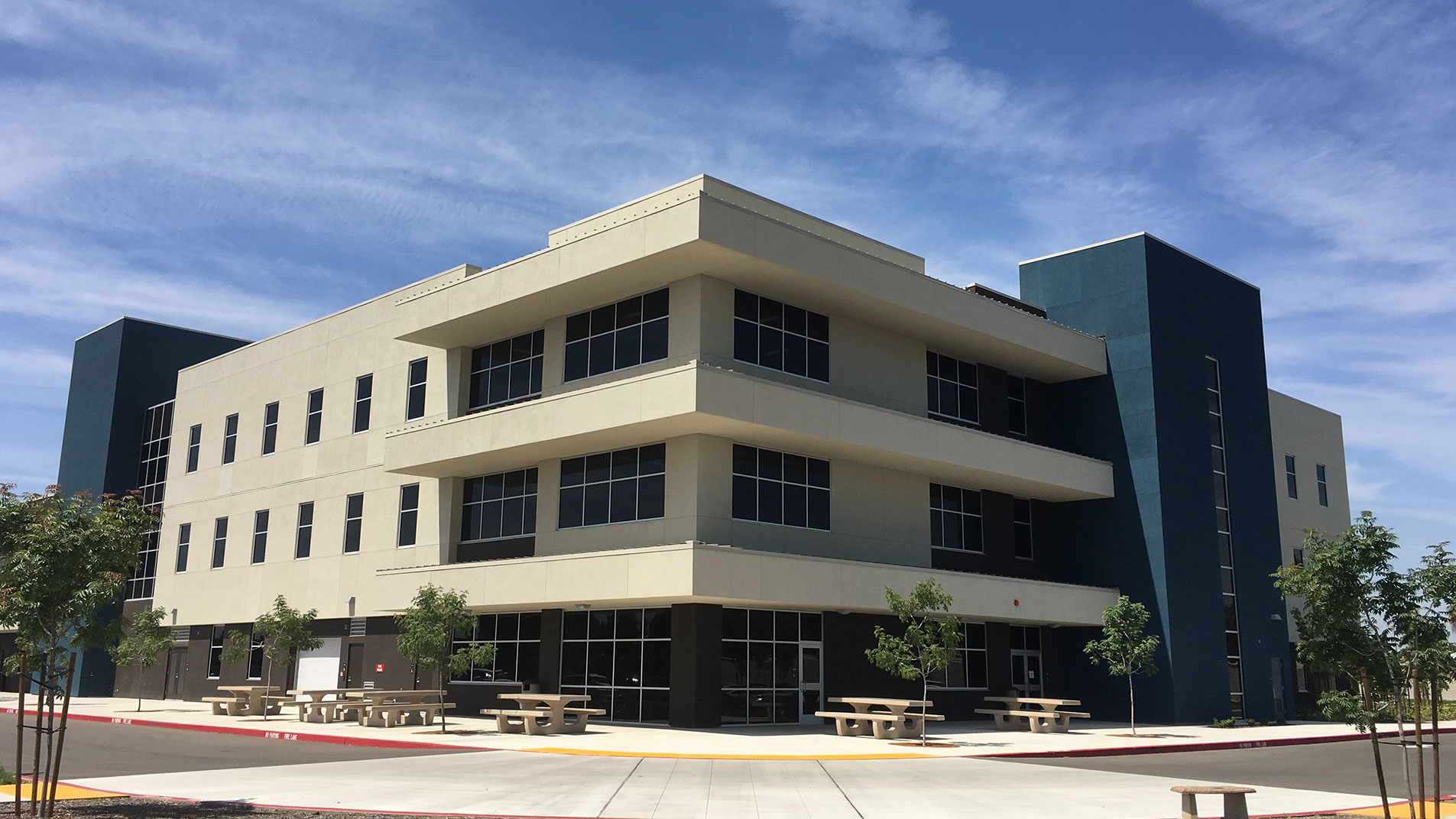
New Administration Office and Conference Center Tulare County Office of Education
Commercial, Education, Robert Dack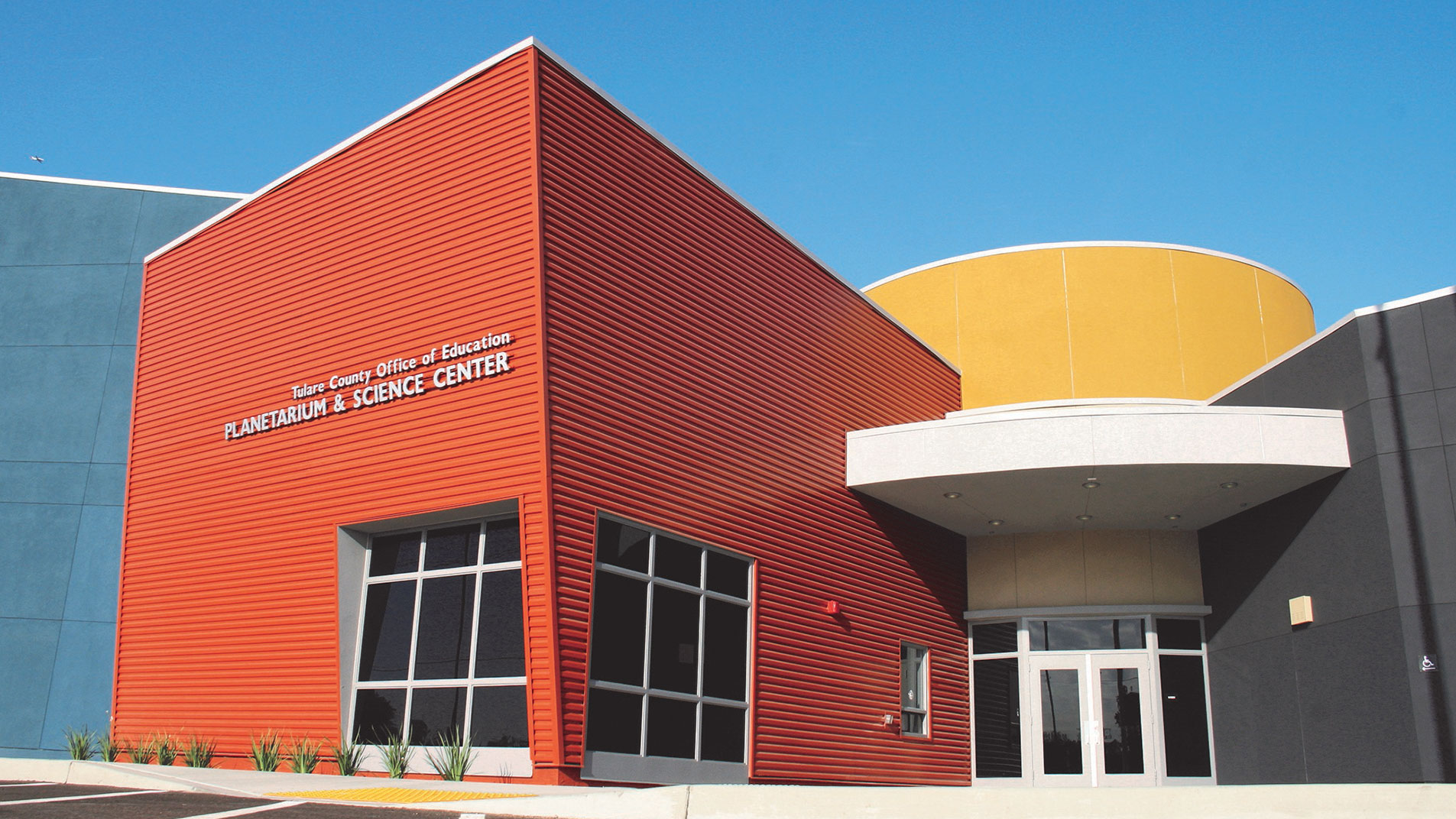
New Planetarium and Science Center for Tulare County Office of Education
Commercial, Education, Featured, Jack Brewer, Robert Dack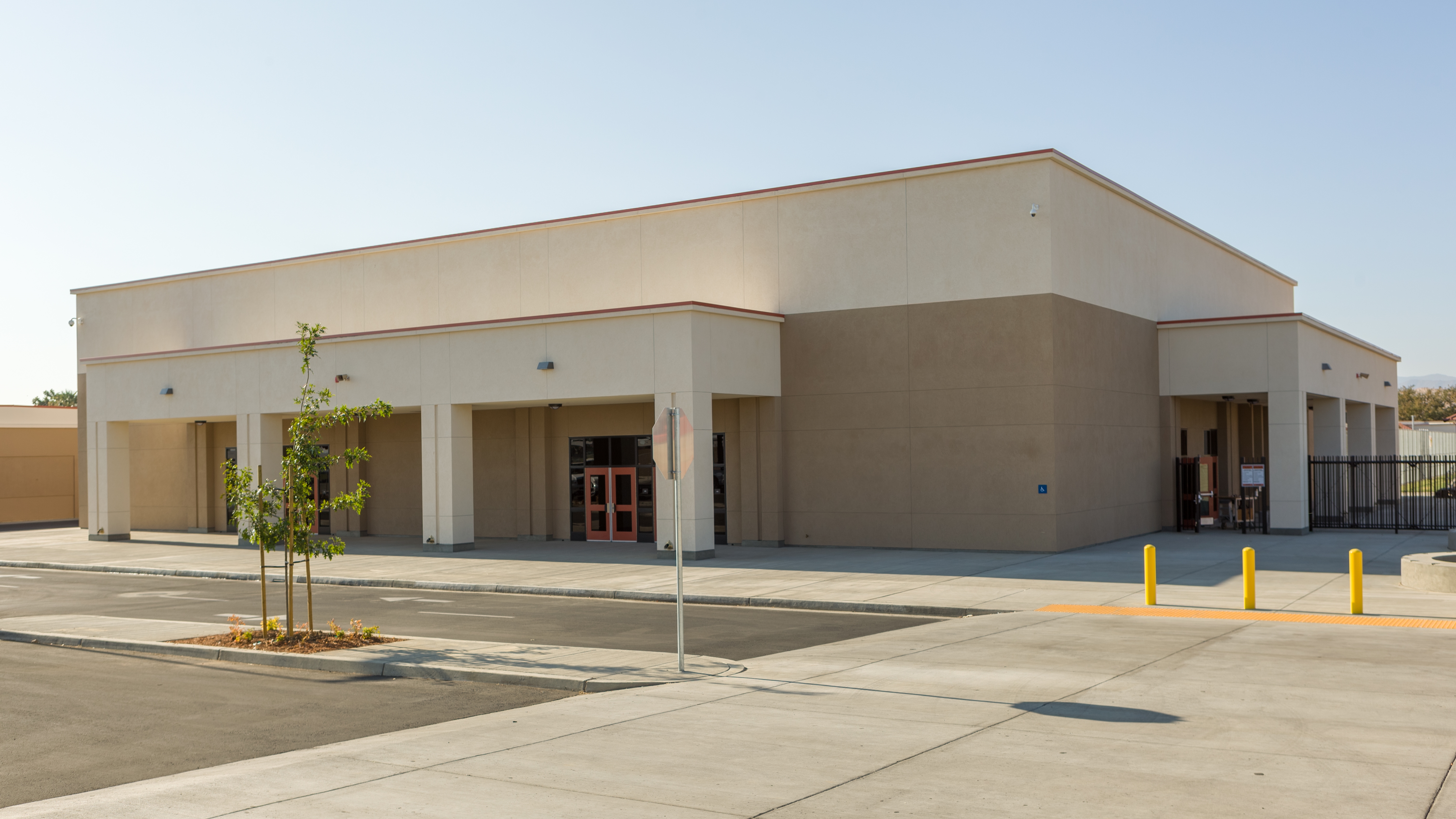
Coalinga HS – New Multi-Use Building
Education, Jack Brewer, Robert Dack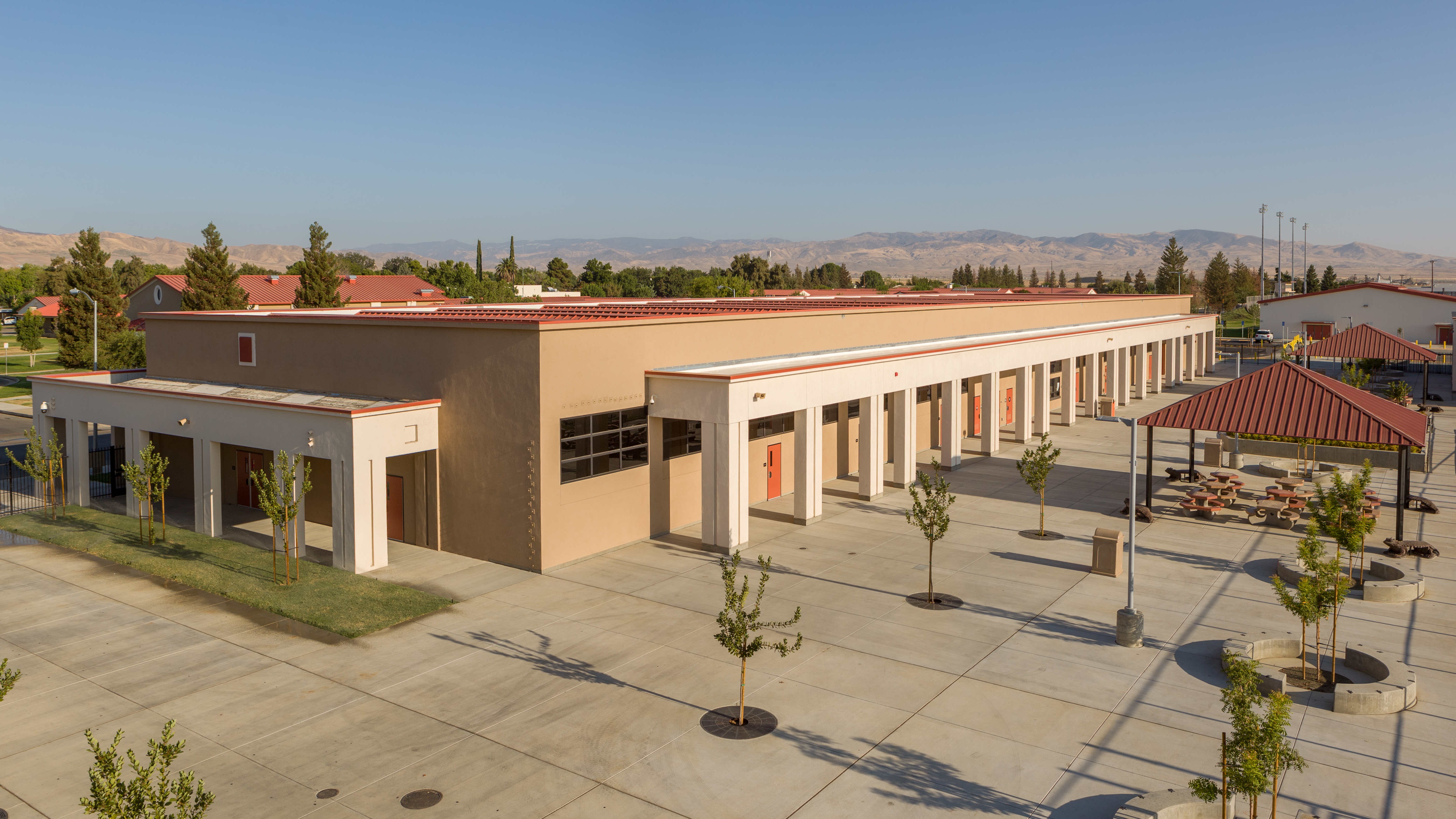
Coalinga HS – North Wing Classroom
Education, Jack Brewer, Robert Dack, Robert Gravano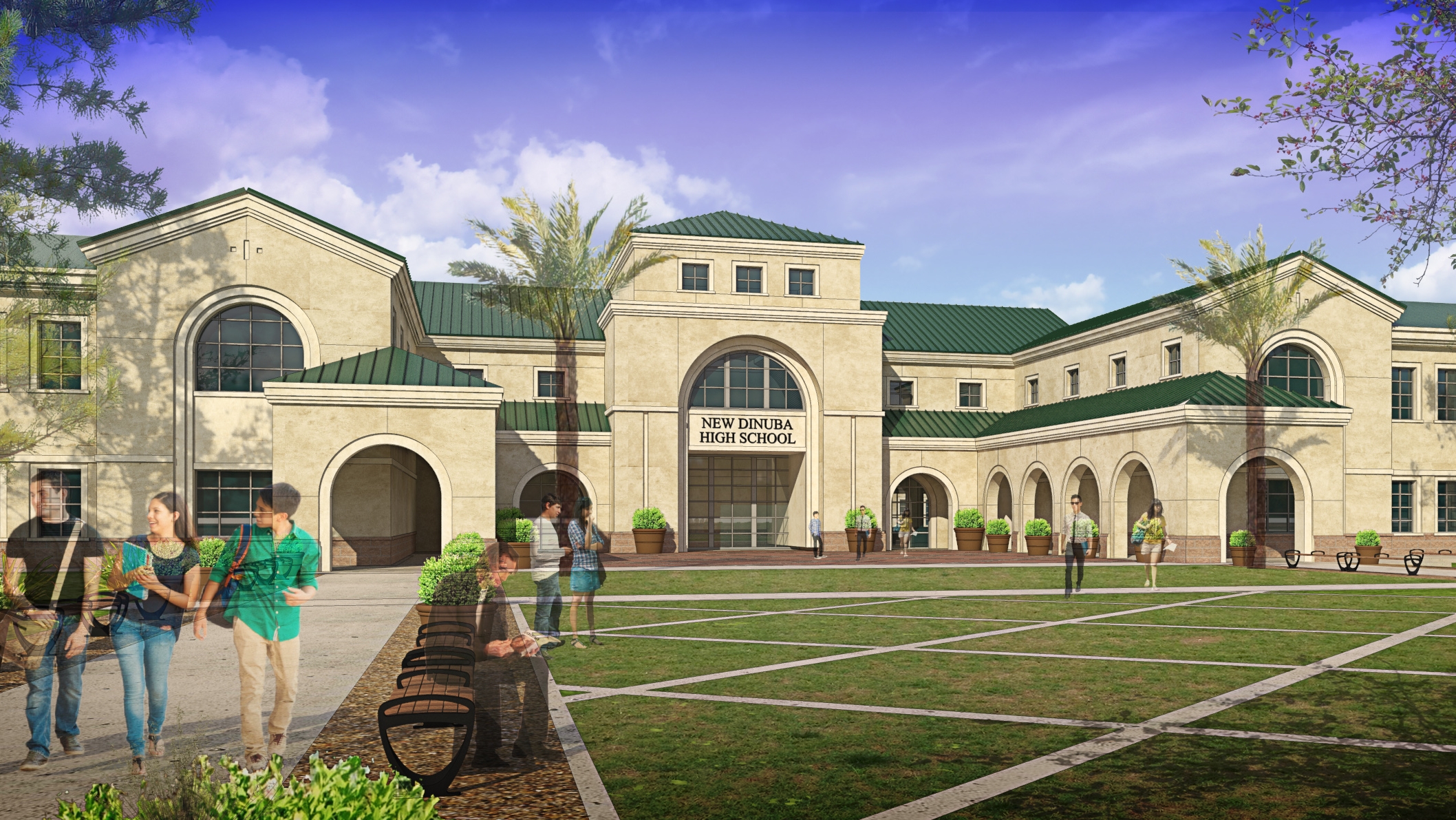
Dinuba High School
Craig Hiett, Education, Jack Brewer, Robert Gravano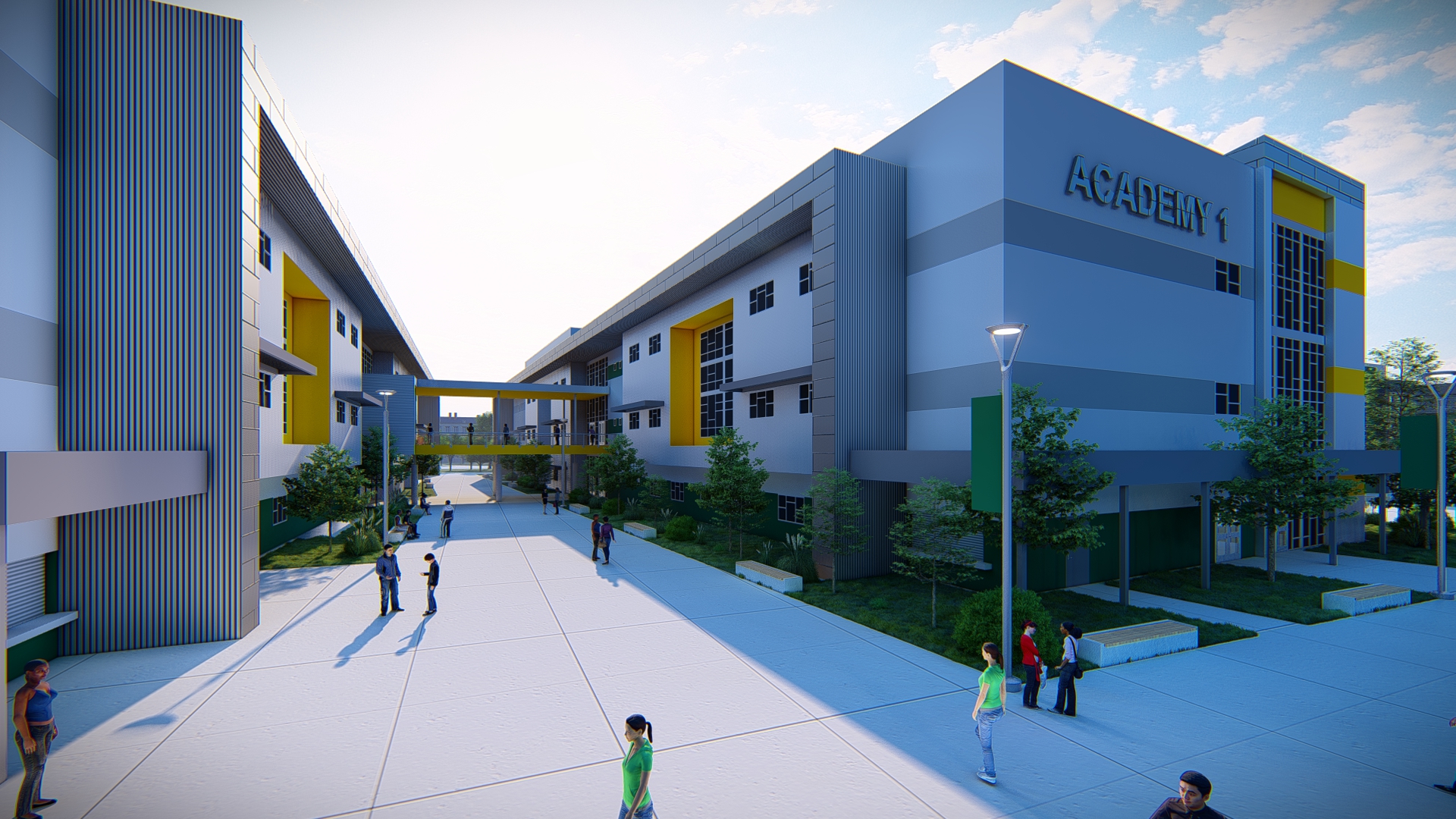
Emerald High School
Craig Hiett, Education, Featured, Jack Brewer, Mark Bozzo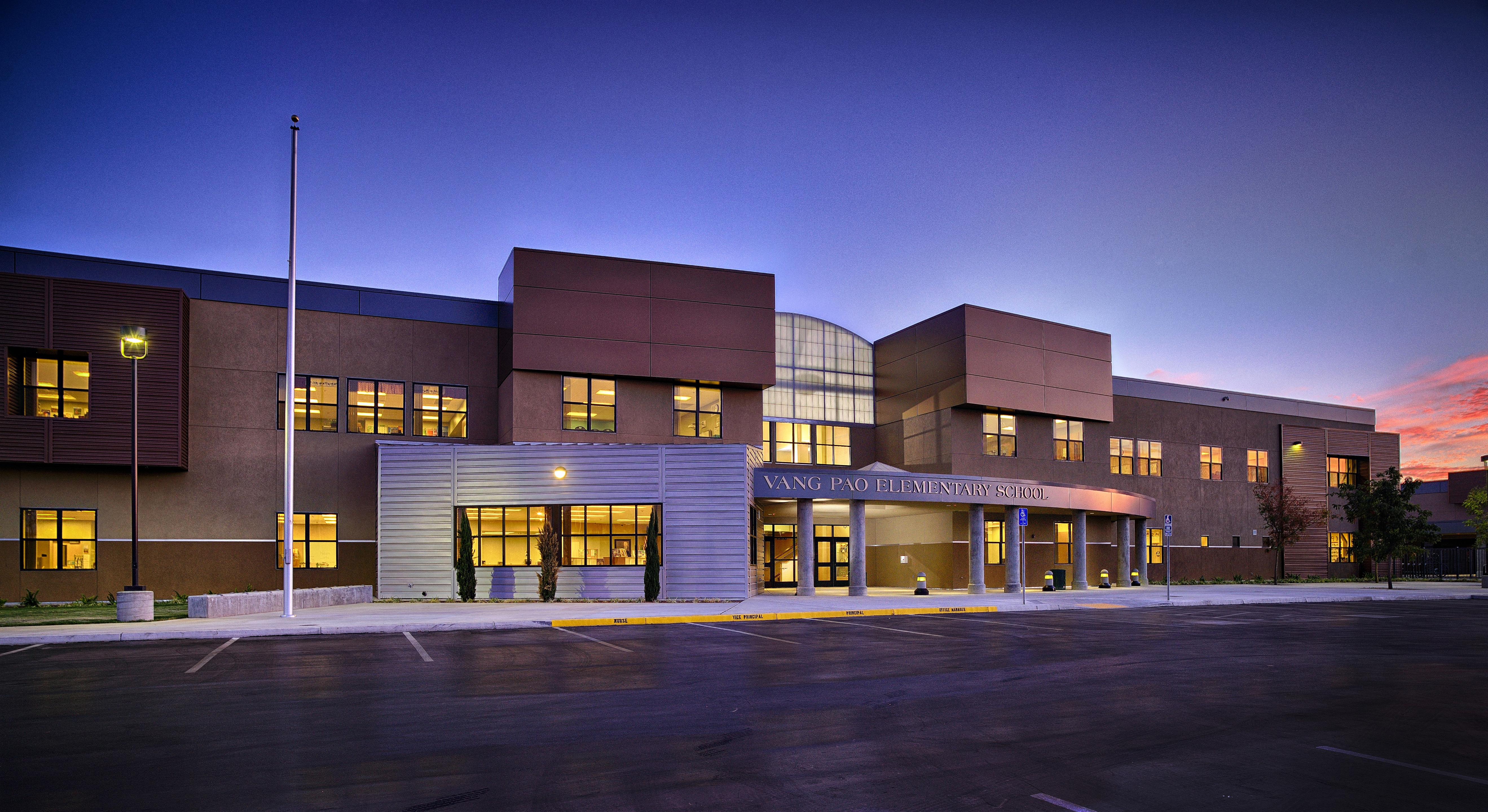
Vang Pao Elementary School
Education, Robert Gravano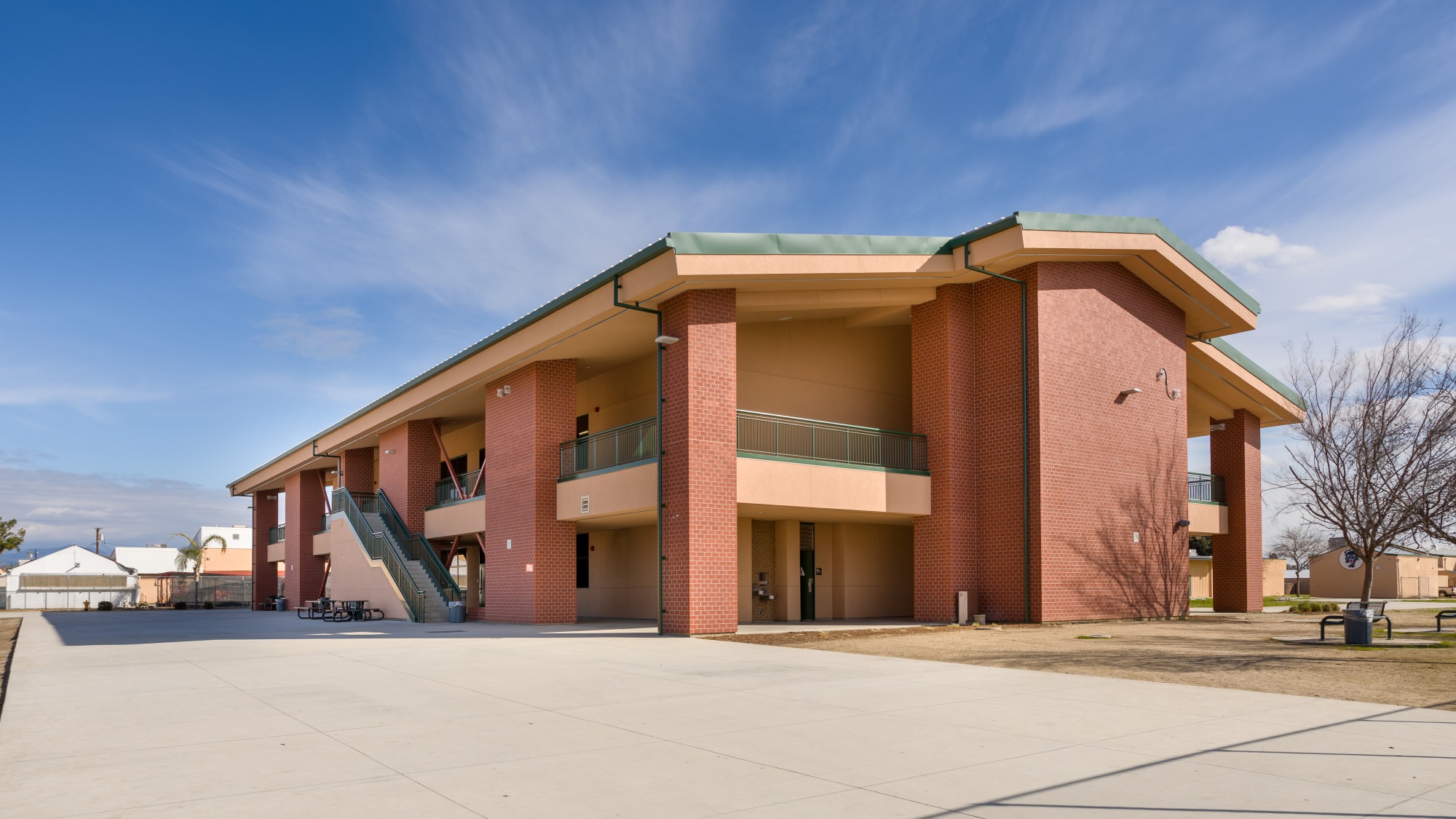
Porterville High School
Education, Jack Brewer, Mark Bozzo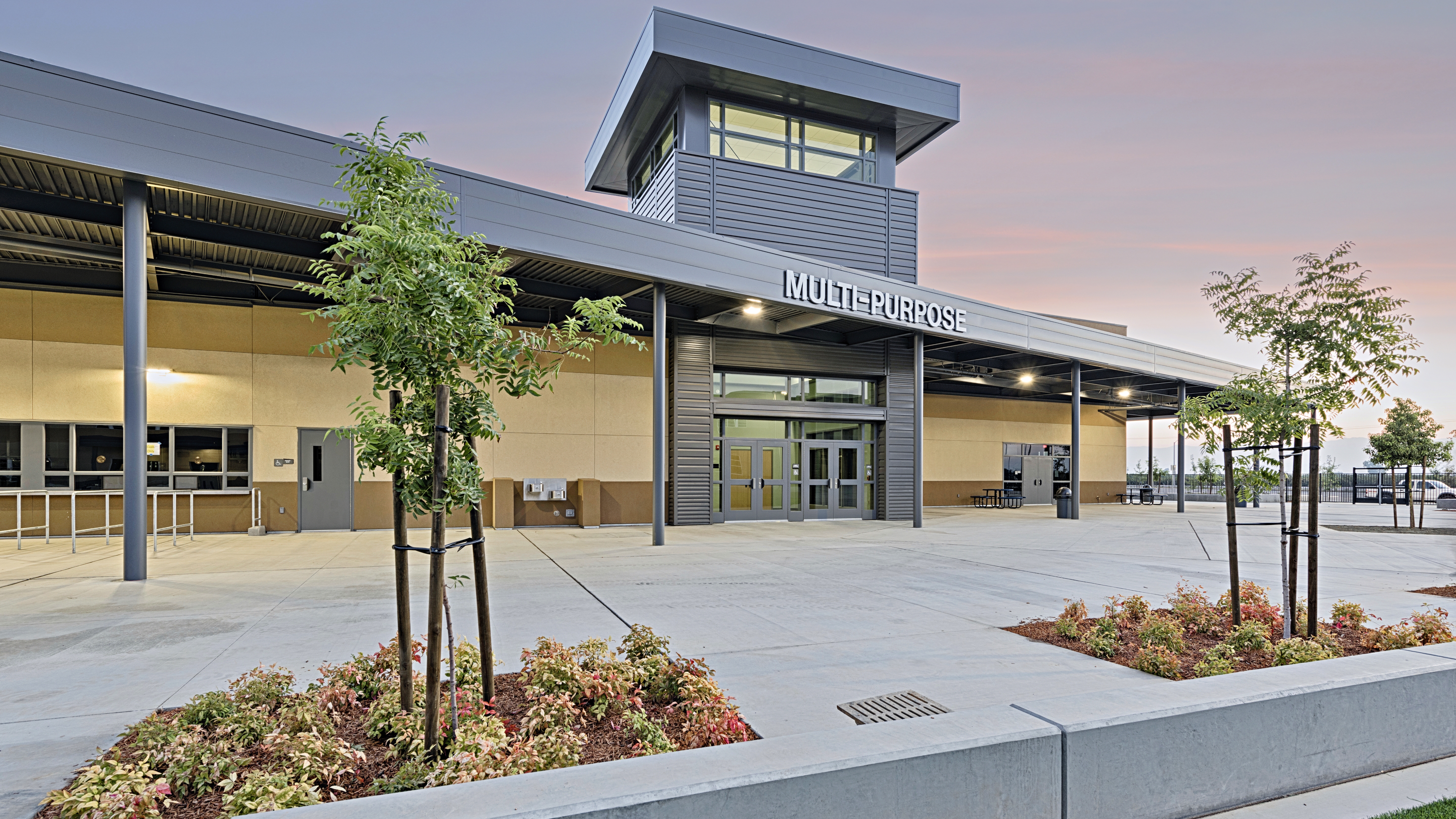
Ridgeview Middle School
Education, Featured, Jack Brewer, Robert Gravano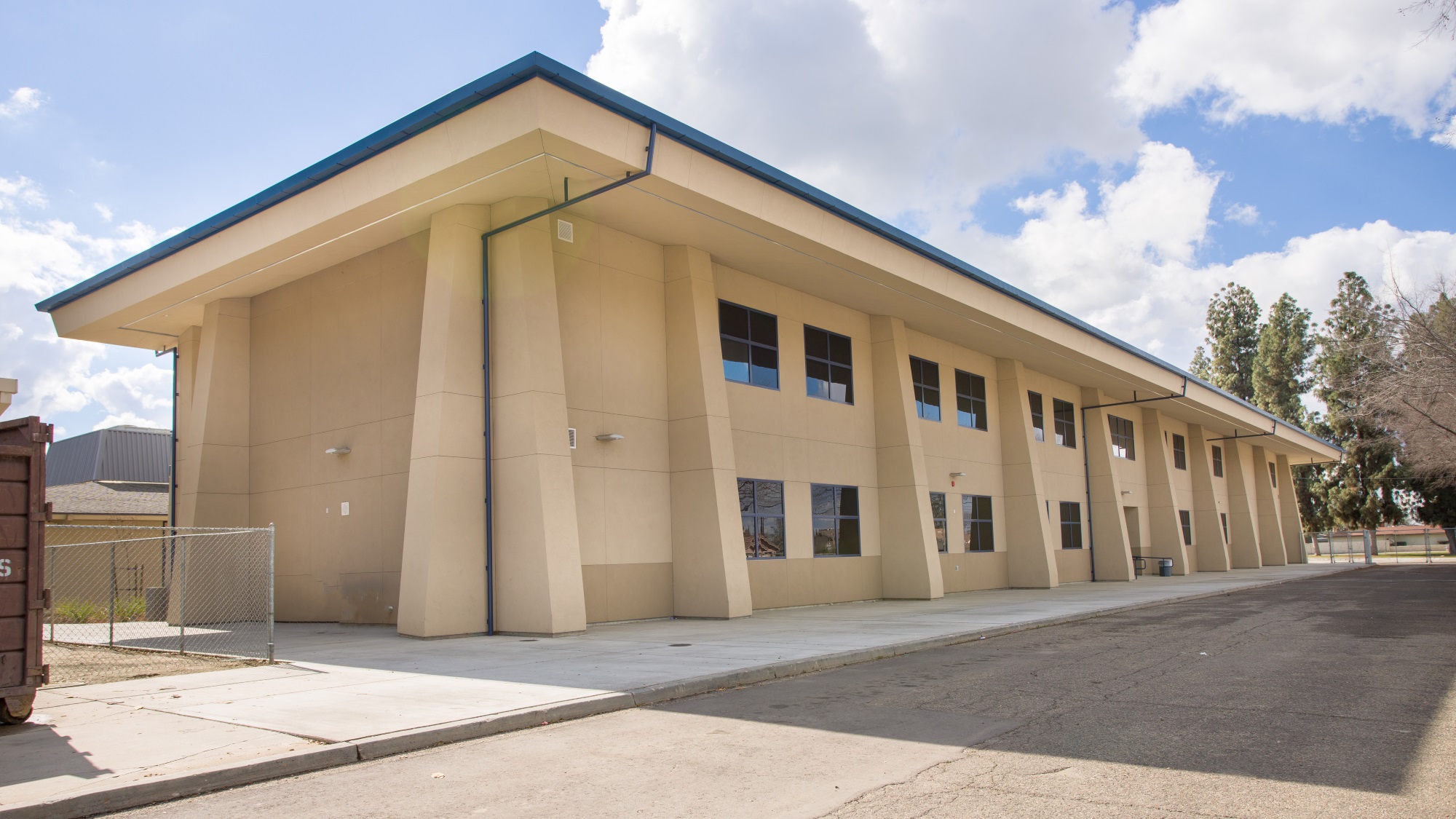
Monache High School – Phase 1
Education, Jack Brewer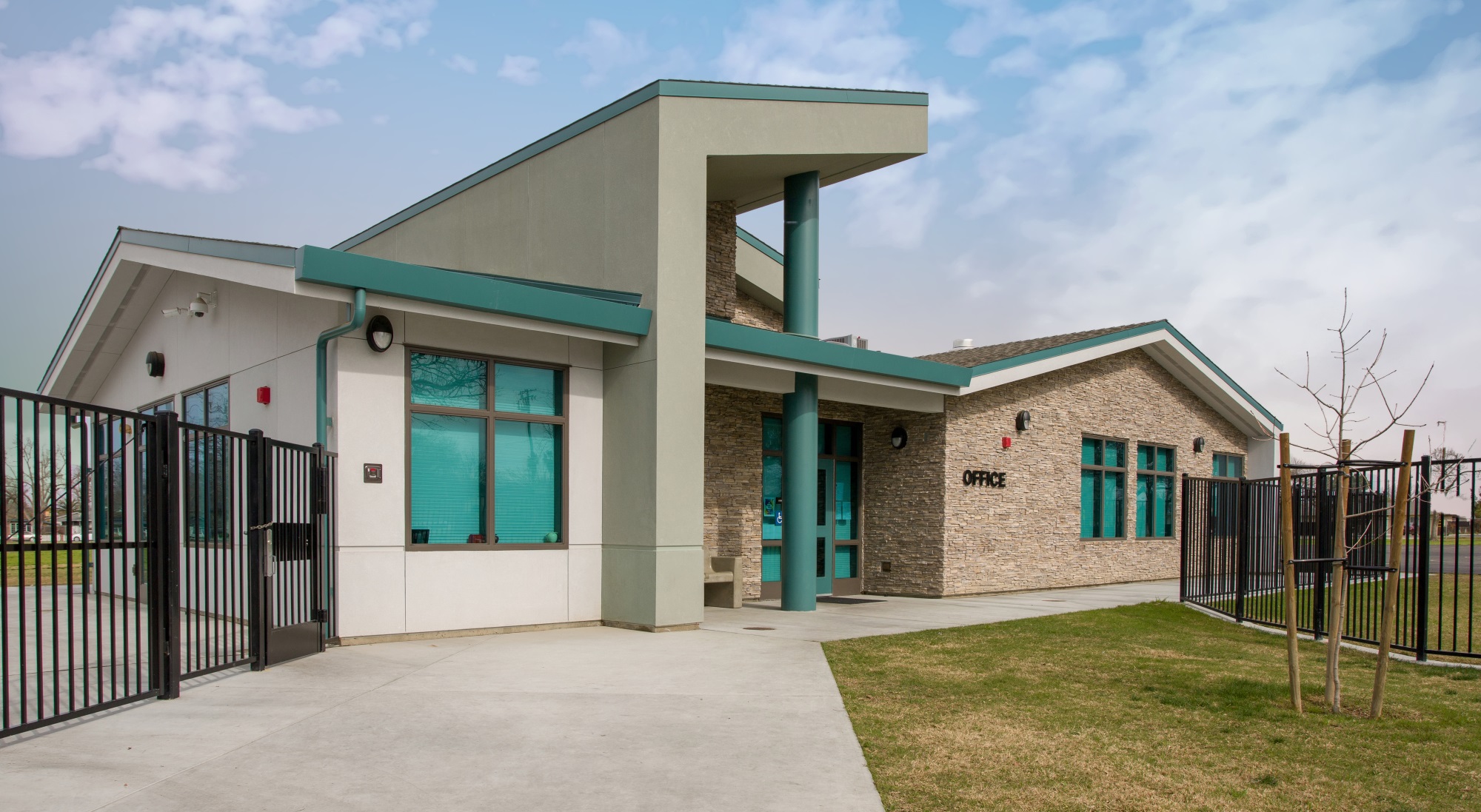
Monroe Elementary School – New Admin Bldg
Education, Jack Brewer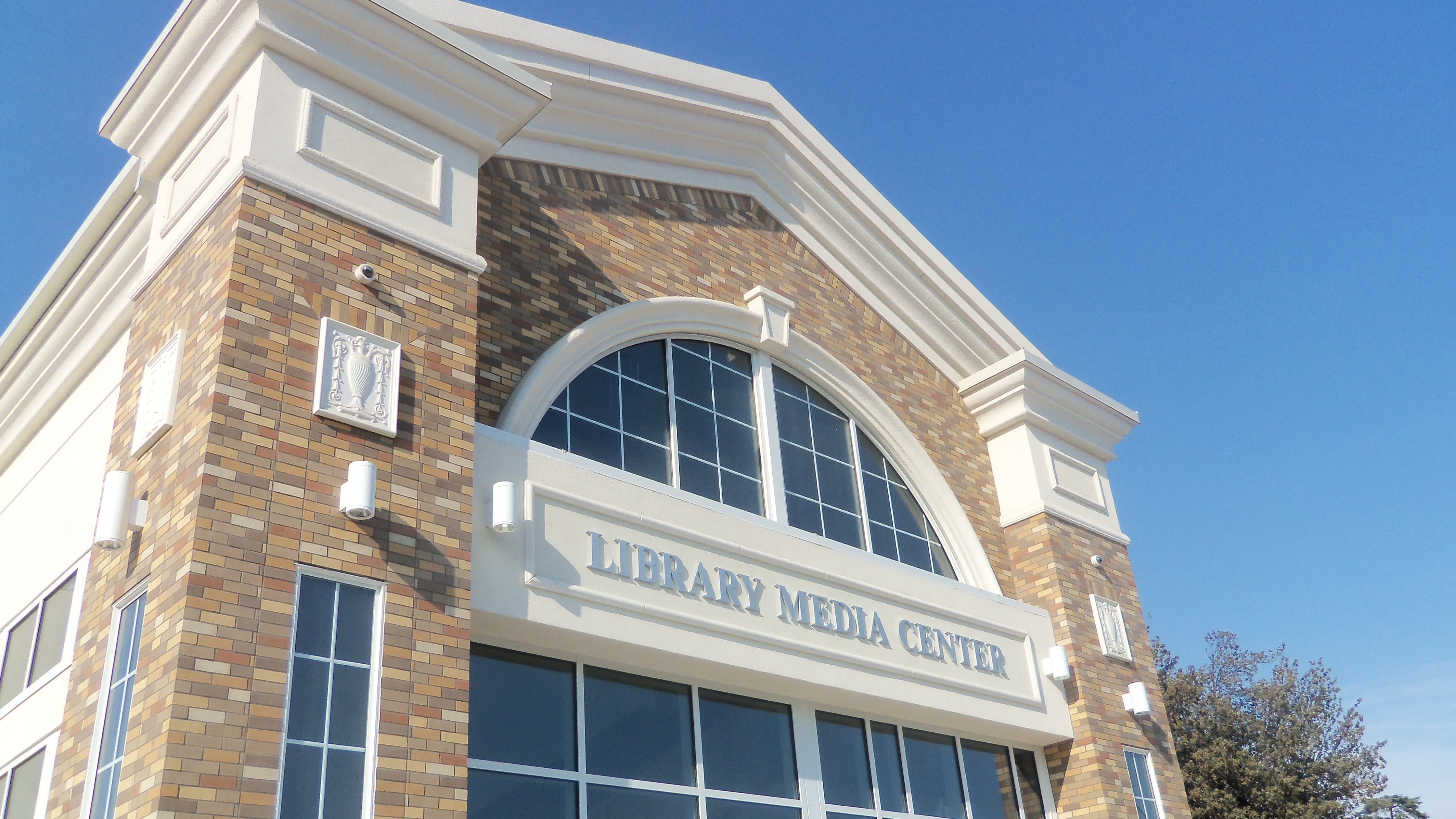
Fresno High School
Education, Robert Gravano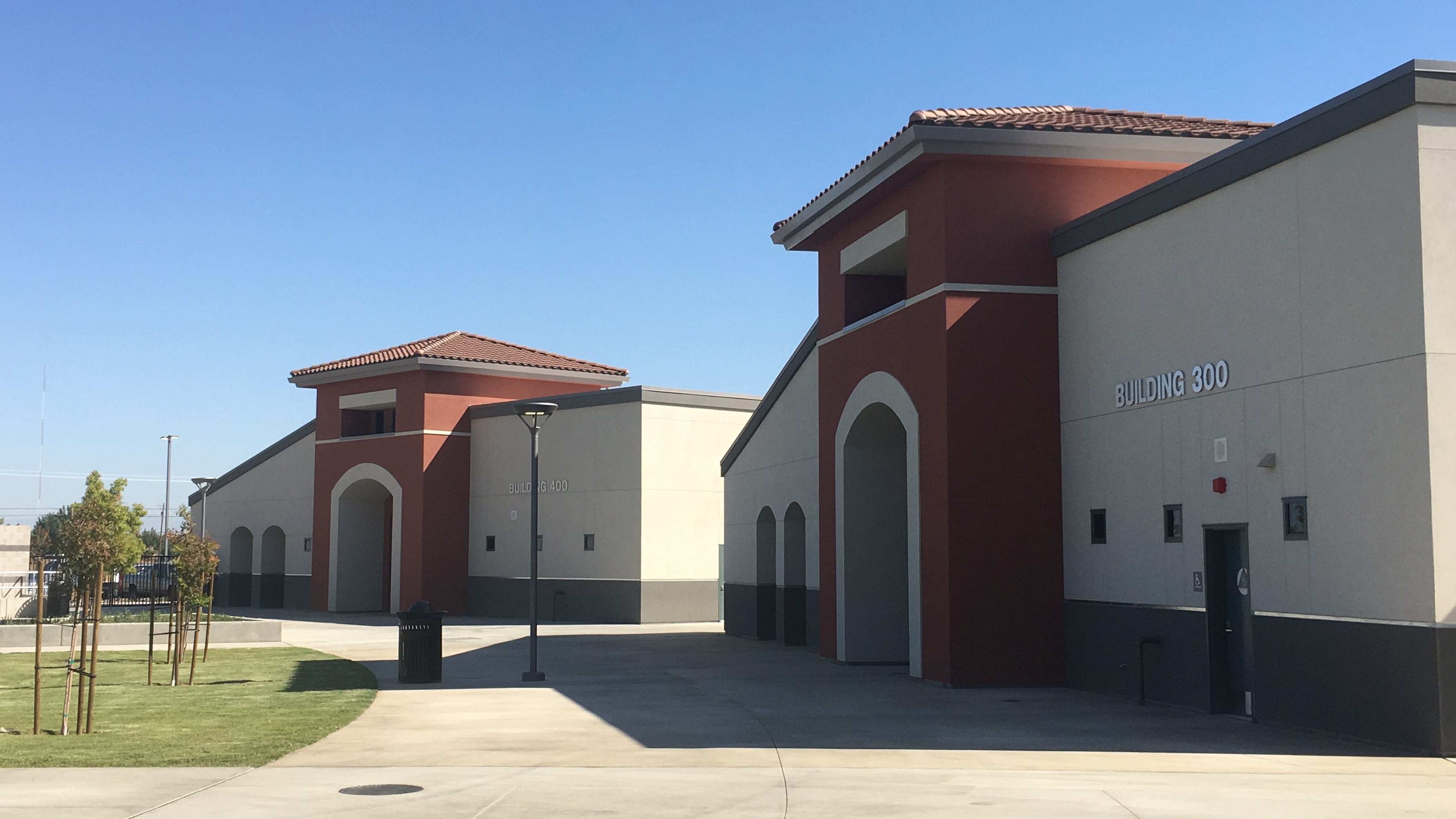
Virginia Lee Rose Elementary School
Craig Hiett, Education, Mark Bozzo, Robert Dack, Robert Gravano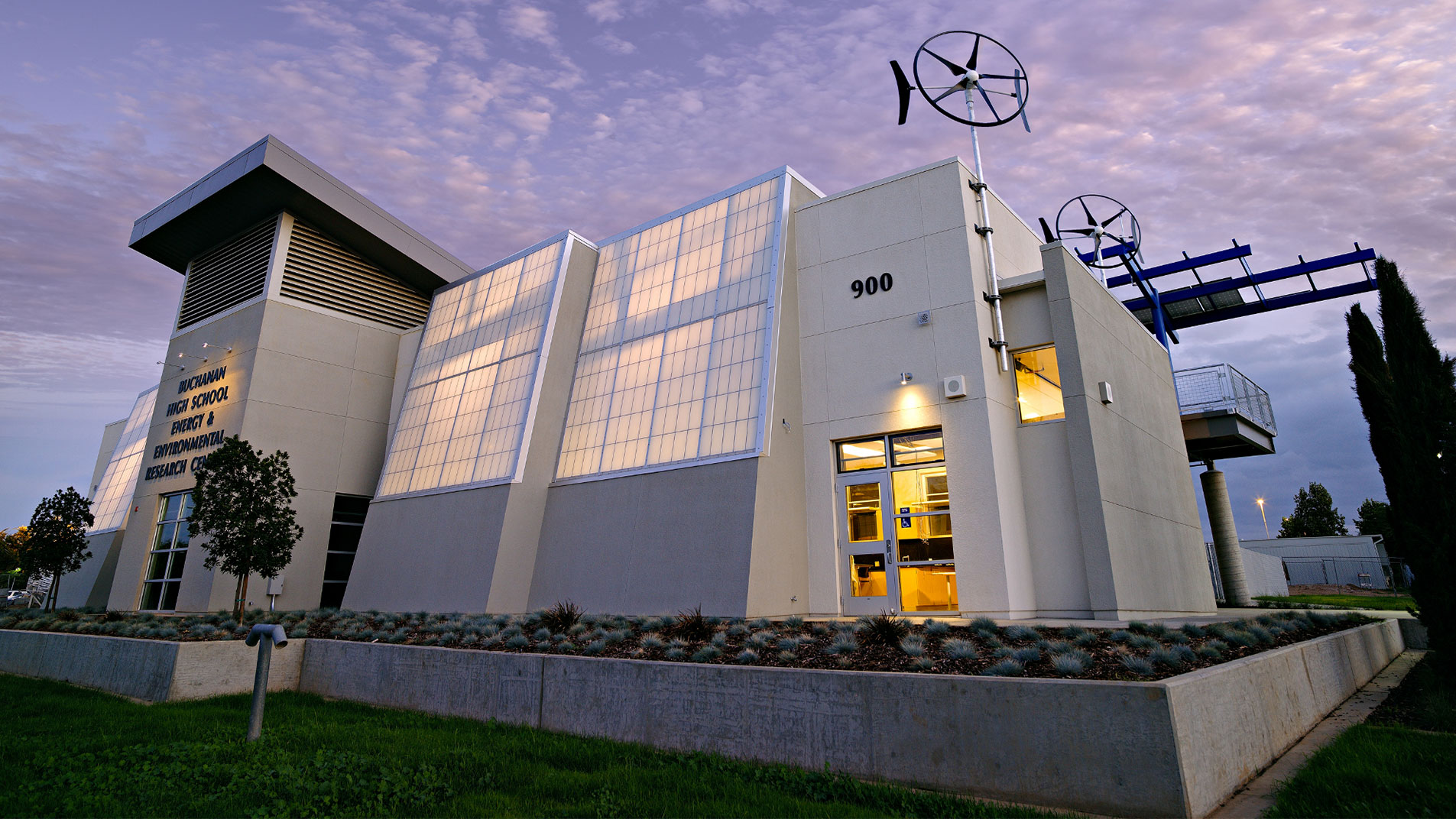
Buchanan High School – Energy Academy
Education, Featured, Robert Gravano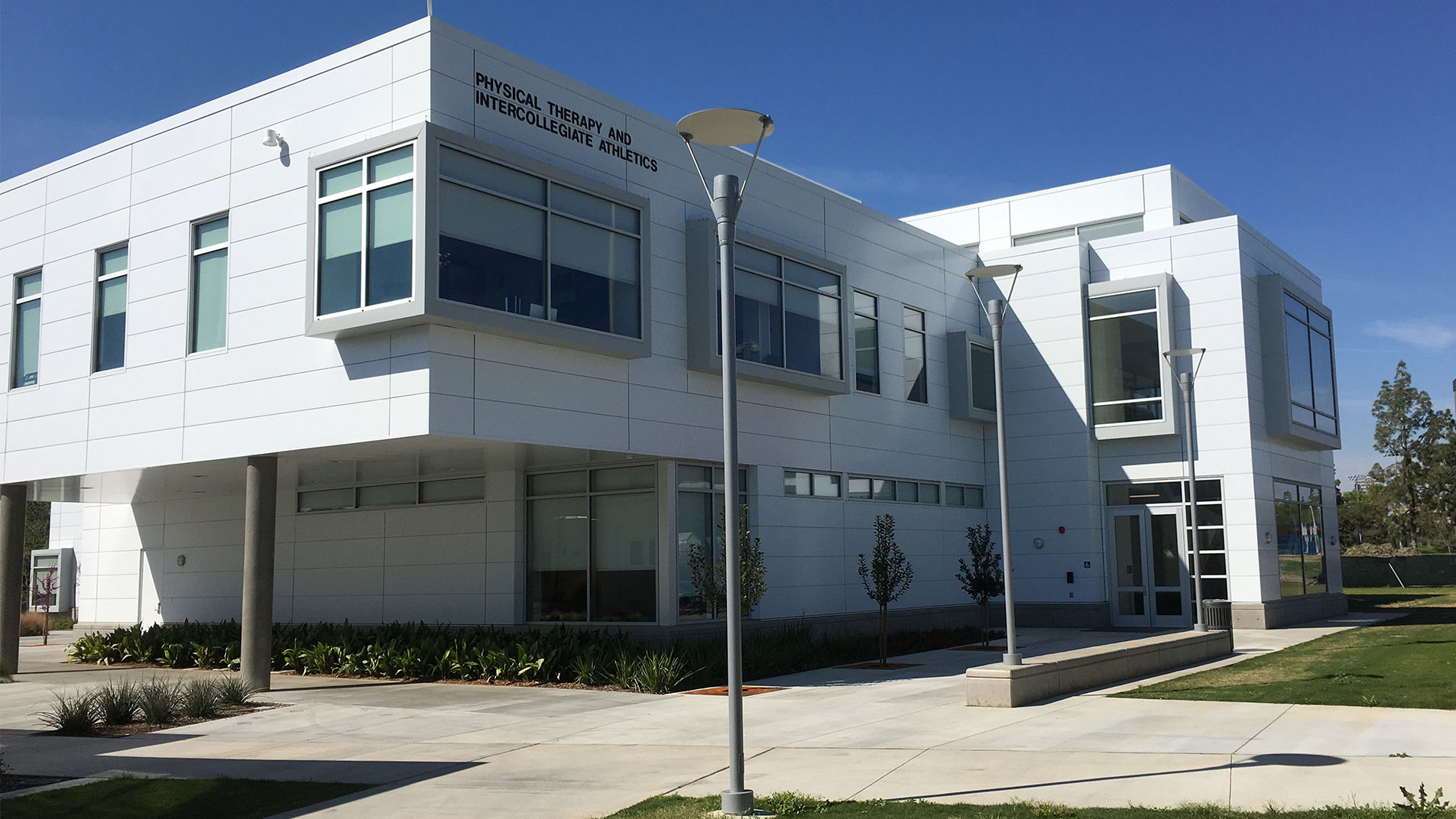
Faculty Office Building
Craig Hiett, Education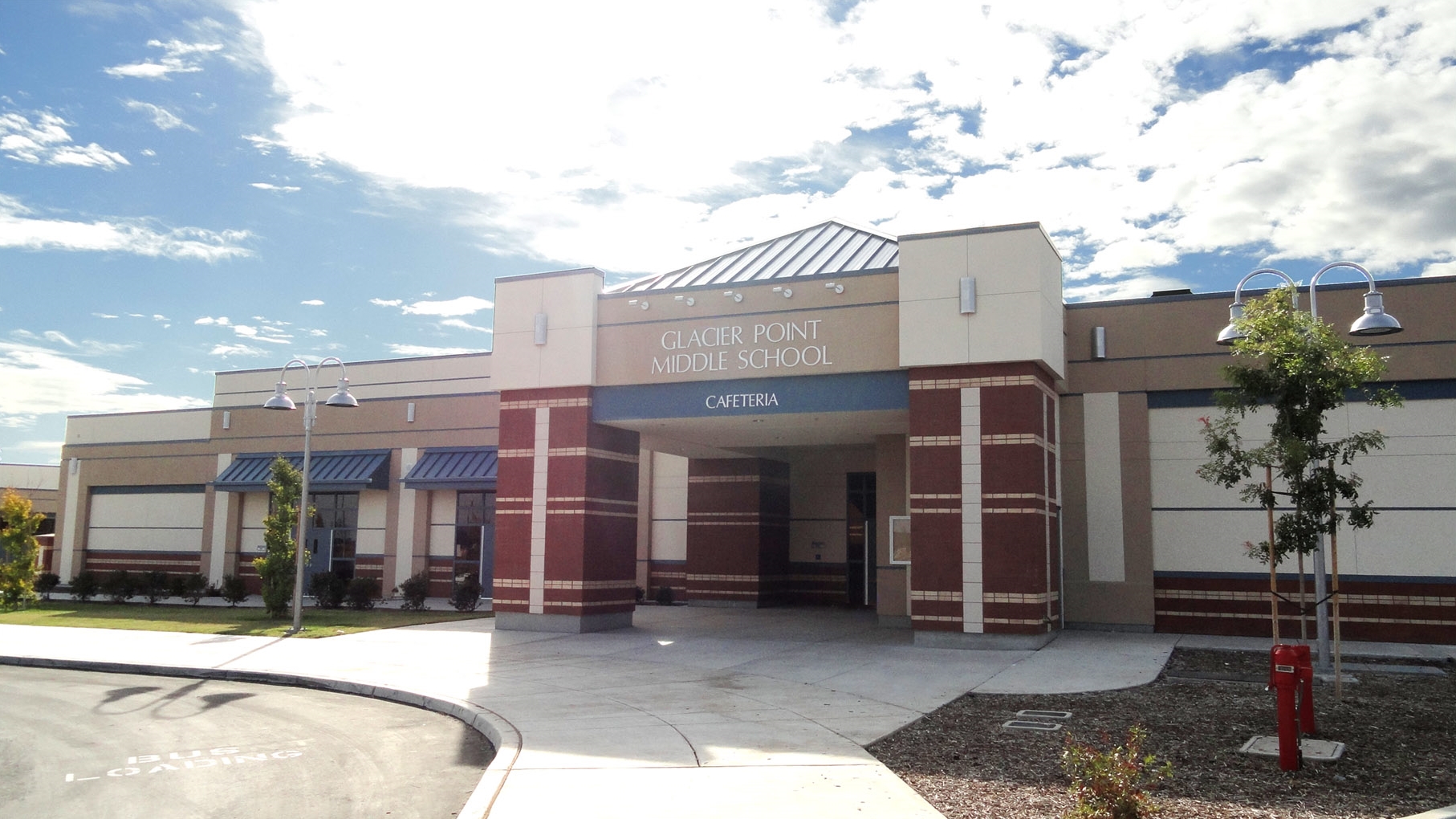
Glacier Point Middle School
Education, Jack Brewer, Robert Gravano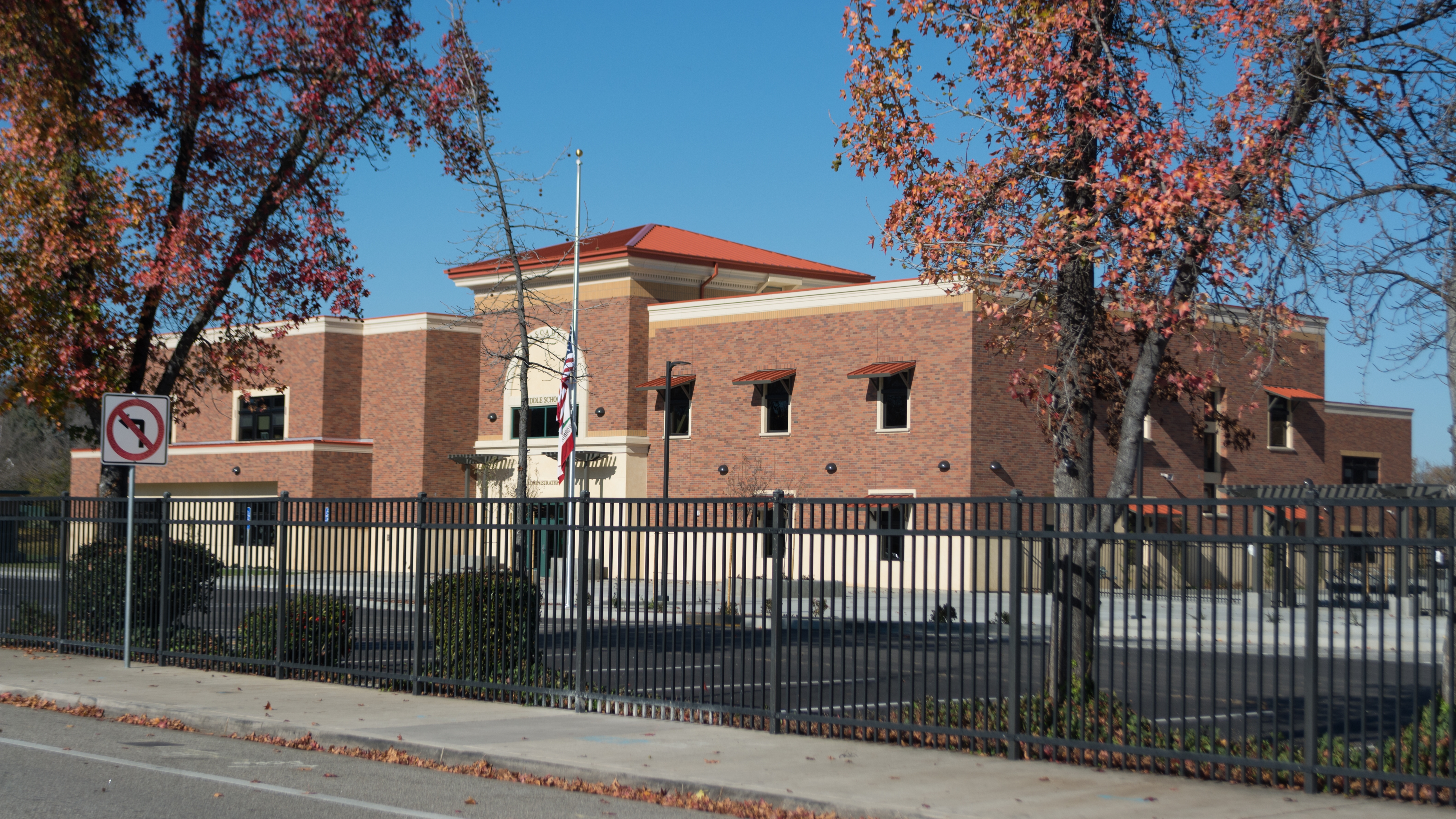
Atascadero Middle School
Education, Mark Bozzo, Robert Dack





