
Emerald High School
LOCATION:
Dublin, CA
YEAR COMPLETED:
Currently in construction
SIZE:
197,000 sq. ft.
COST OF CONSTRUCTION:
$156.1M
ARCHITECT:
PBK Architects
PROJECT SUMMARY:
Emerald High School is a new comprehensive high school campus designed with a master-planned capacity of 2,500 students in grades 9-12. This is a state-of-the-art facility that will enhance the educational needs of the students and be a source of pride for the community.
ASDi worked as a structural engineering consultant with PBK Architects to provide a structural design that compliments and enhances the architecture of the buildings. Phase 1 of the campus consists of a 3-story classroom building, Gymnasium, and Locker building. The Classroom building and Gymnasium utilize structural steel framing with Buckling-restrained Braced Frames (BRBF). BRBF are a relatively new and effective seismic load resisting system, which can translate the inherent ductility of mild steel into system ductility, thereby controlling the response of the structure to a severe earthquake and presenting an attractive alternative to conventional braced frames. ASDi partnered with CoreBrace for the brace design. The Locker building is constructed of structural steel roof framing and Special Reinforced Masonry Shear Walls.
Related Projects
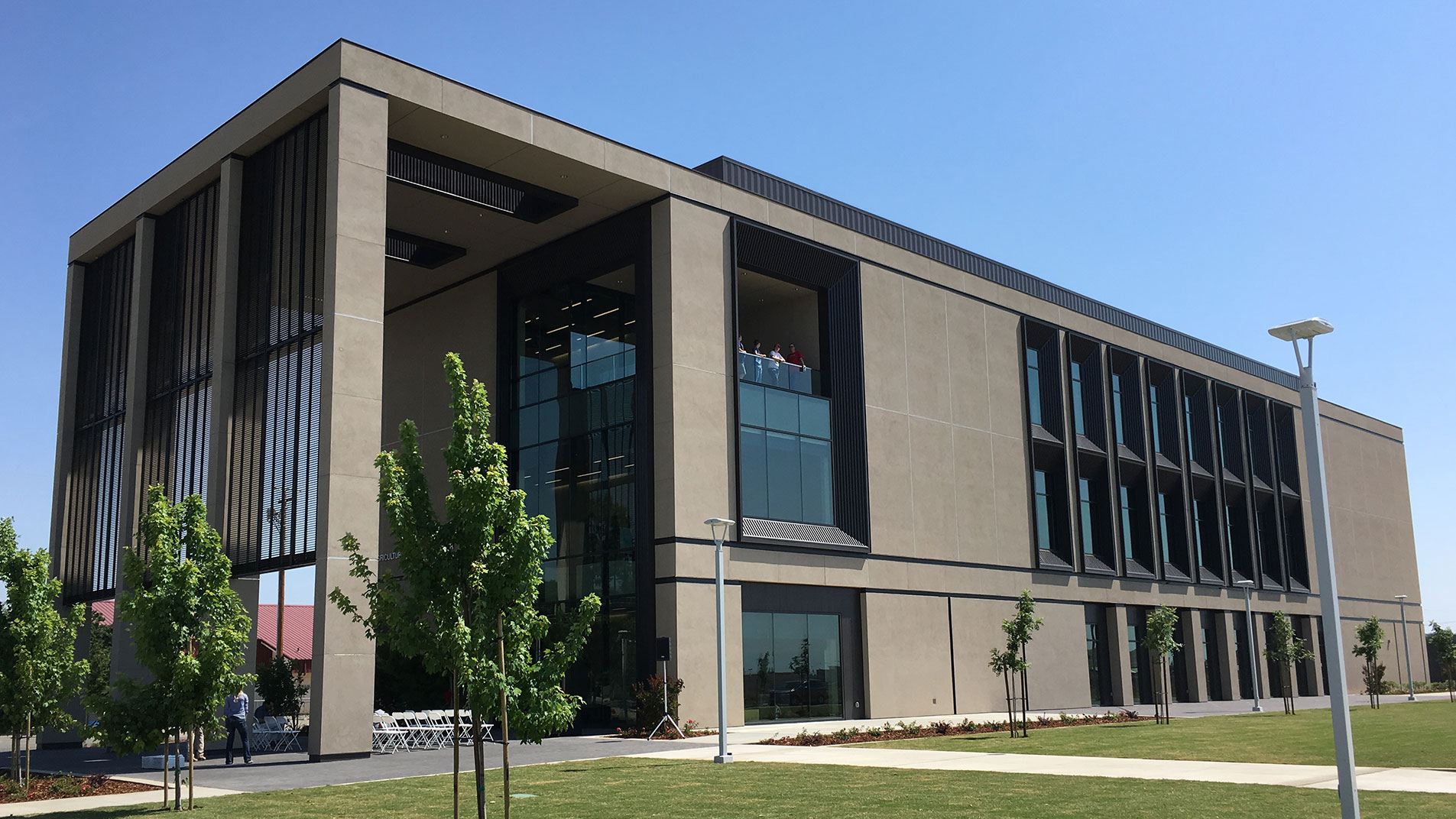
Jordan Research Center
Craig Hiett, Education, Featured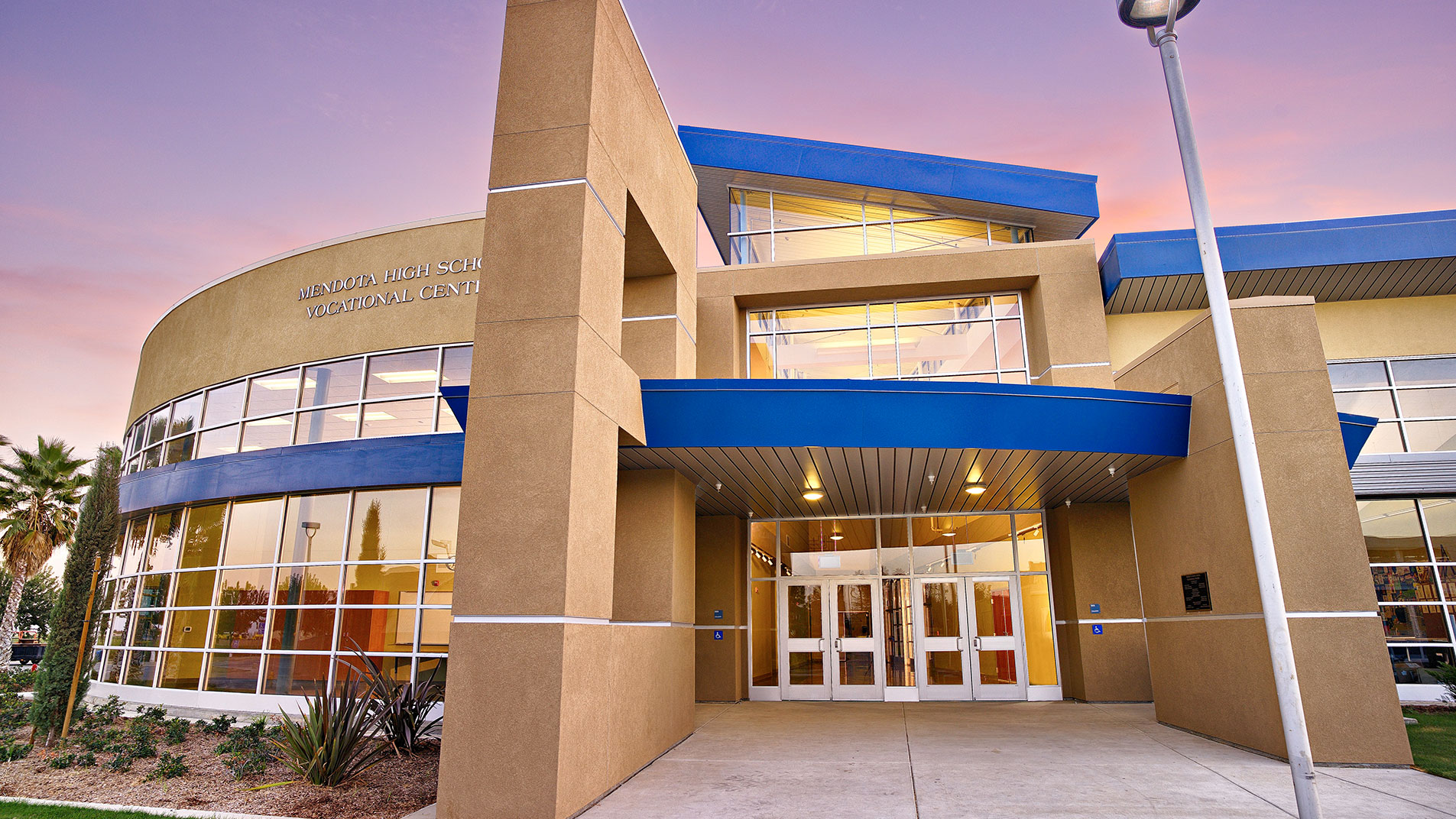
Mendota High School Vocational Center
Education, Featured, Robert Gravano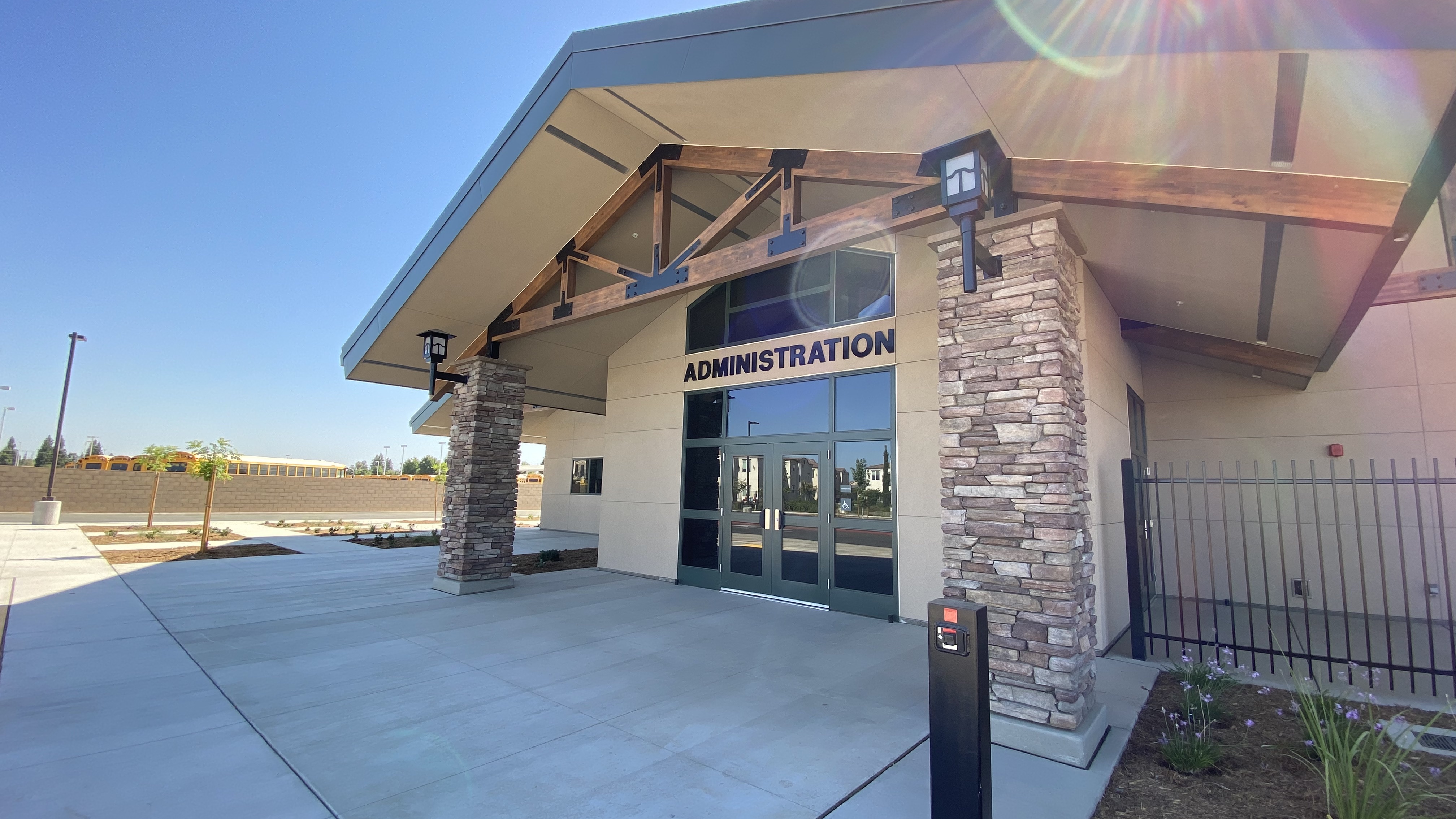
Sequoia High School
Education, Featured, Mark Bozzo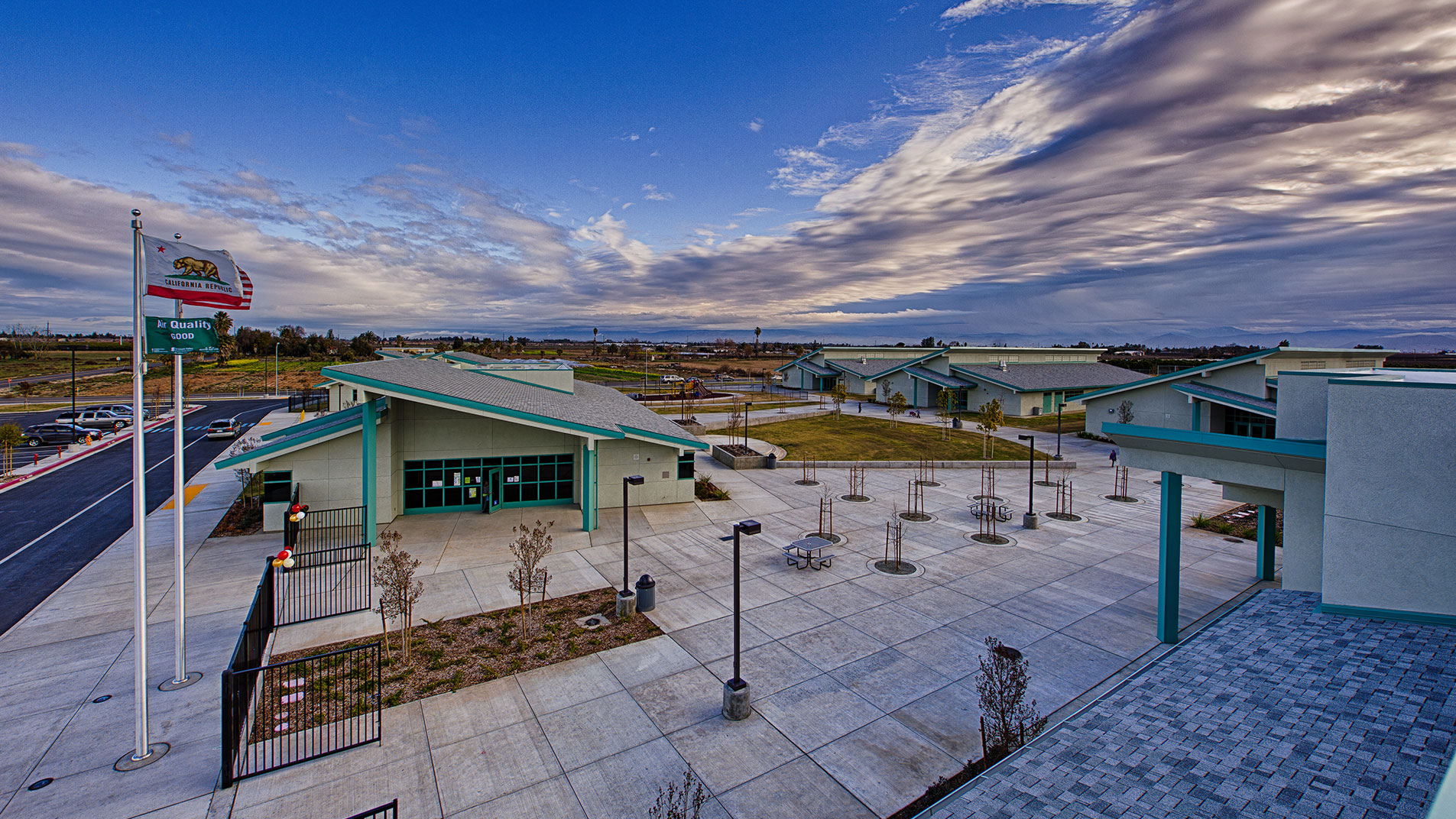
Sequoia Elementary School
Education, Jack Brewer, Robert Dack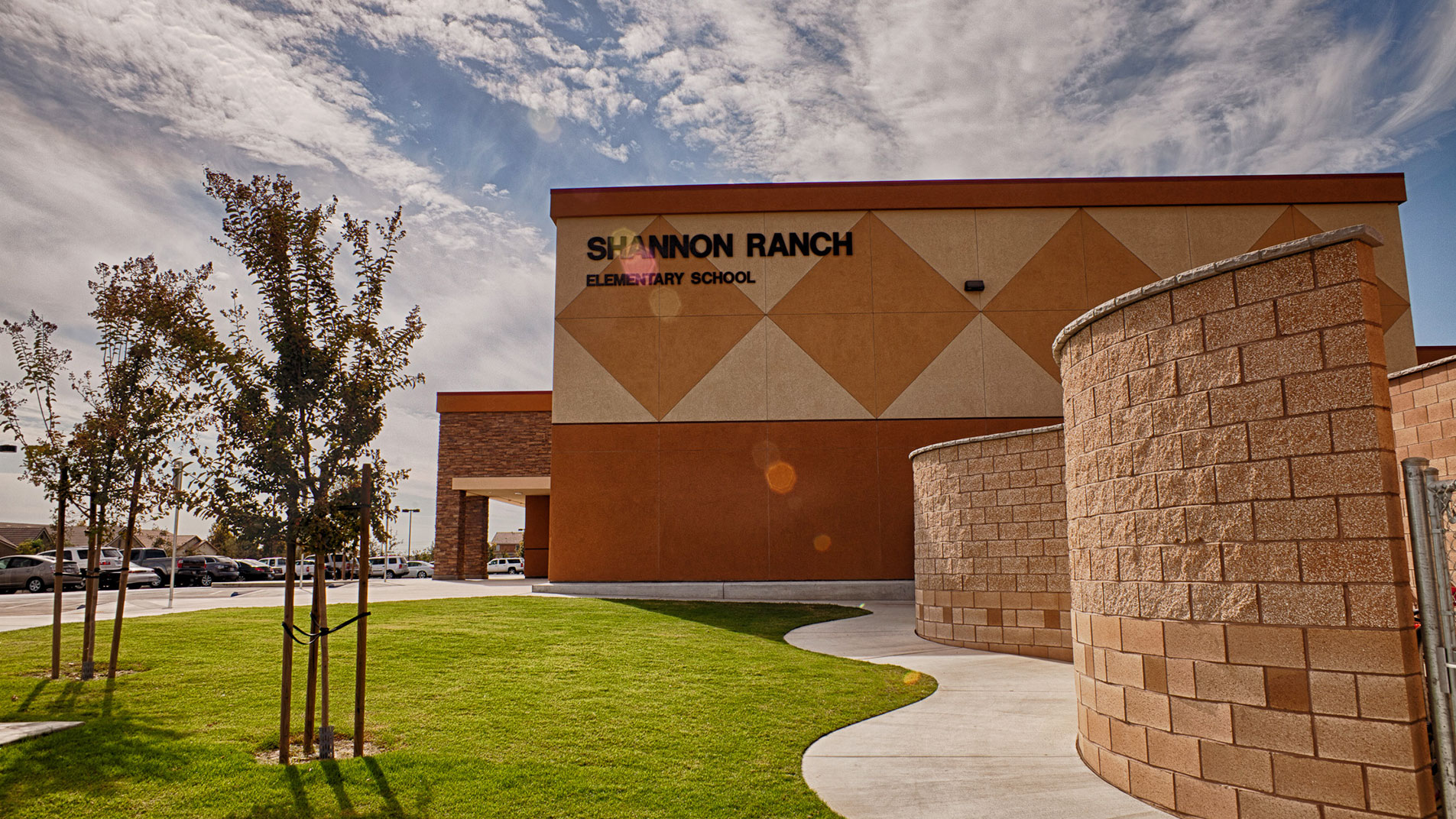
Shannon Ranch Elementary School
Education, Jack Brewer, Robert Dack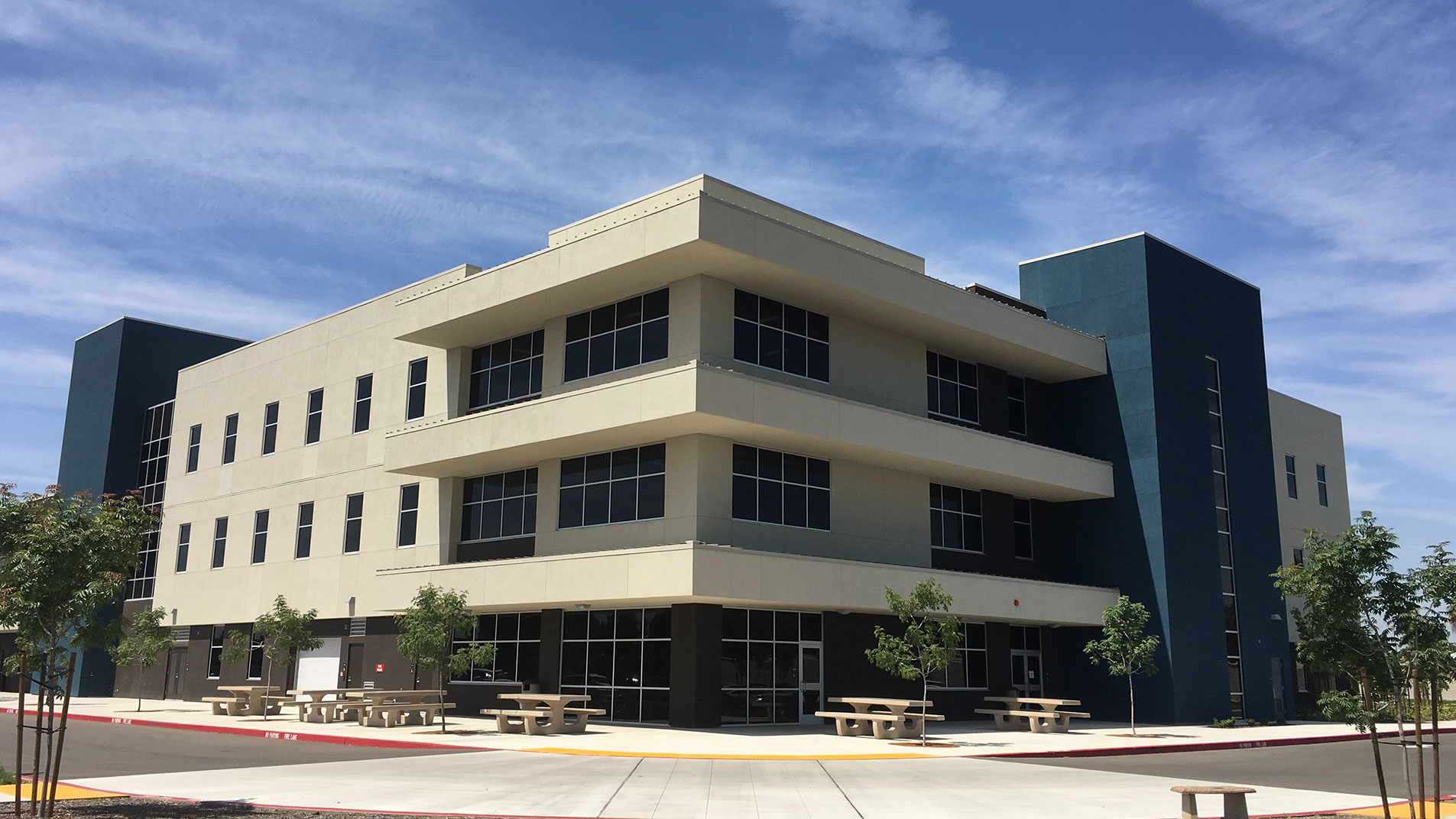
New Administration Office and Conference Center Tulare County Office of Education
Commercial, Education, Robert Dack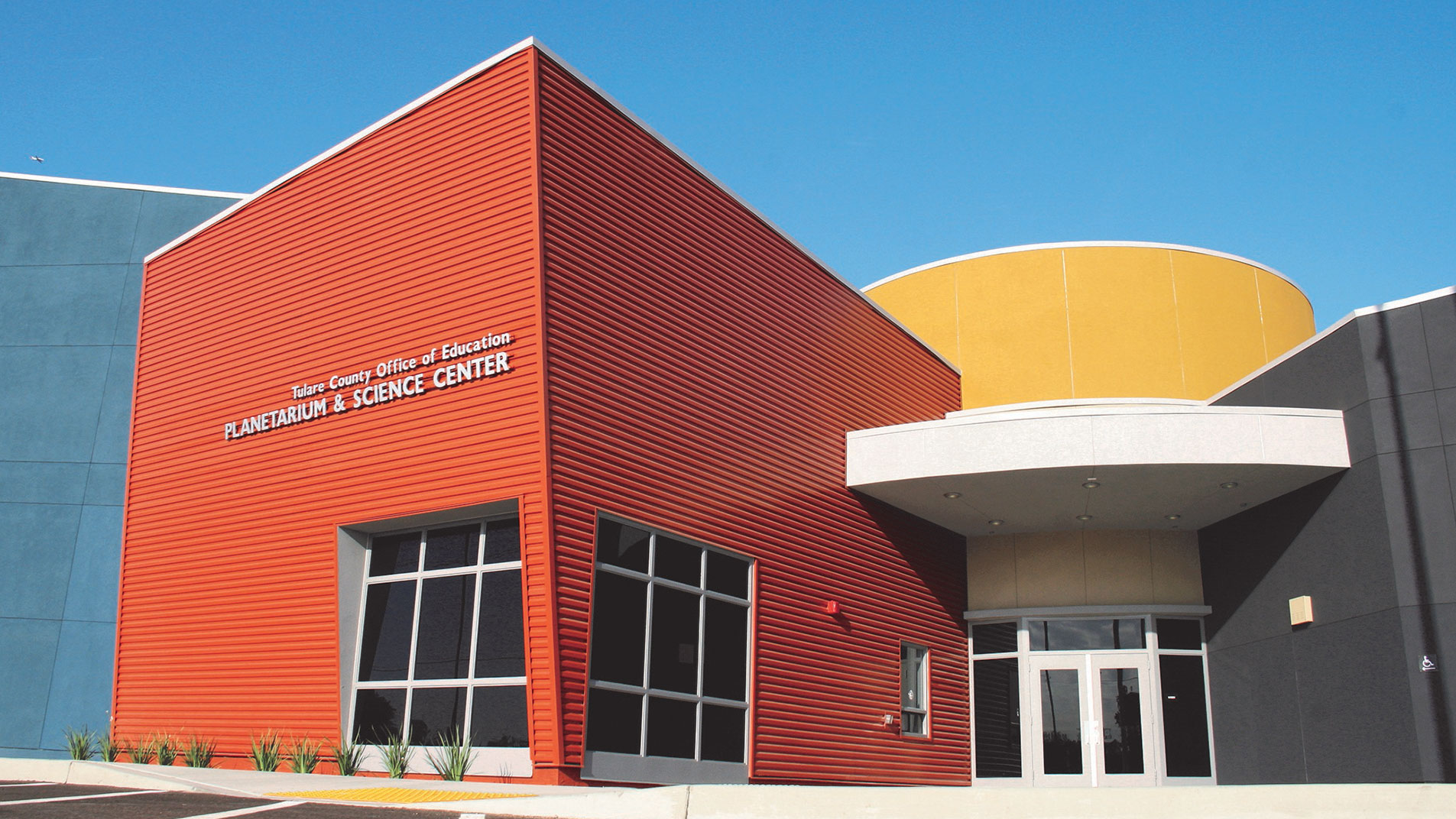
New Planetarium and Science Center for Tulare County Office of Education
Commercial, Education, Featured, Jack Brewer, Robert Dack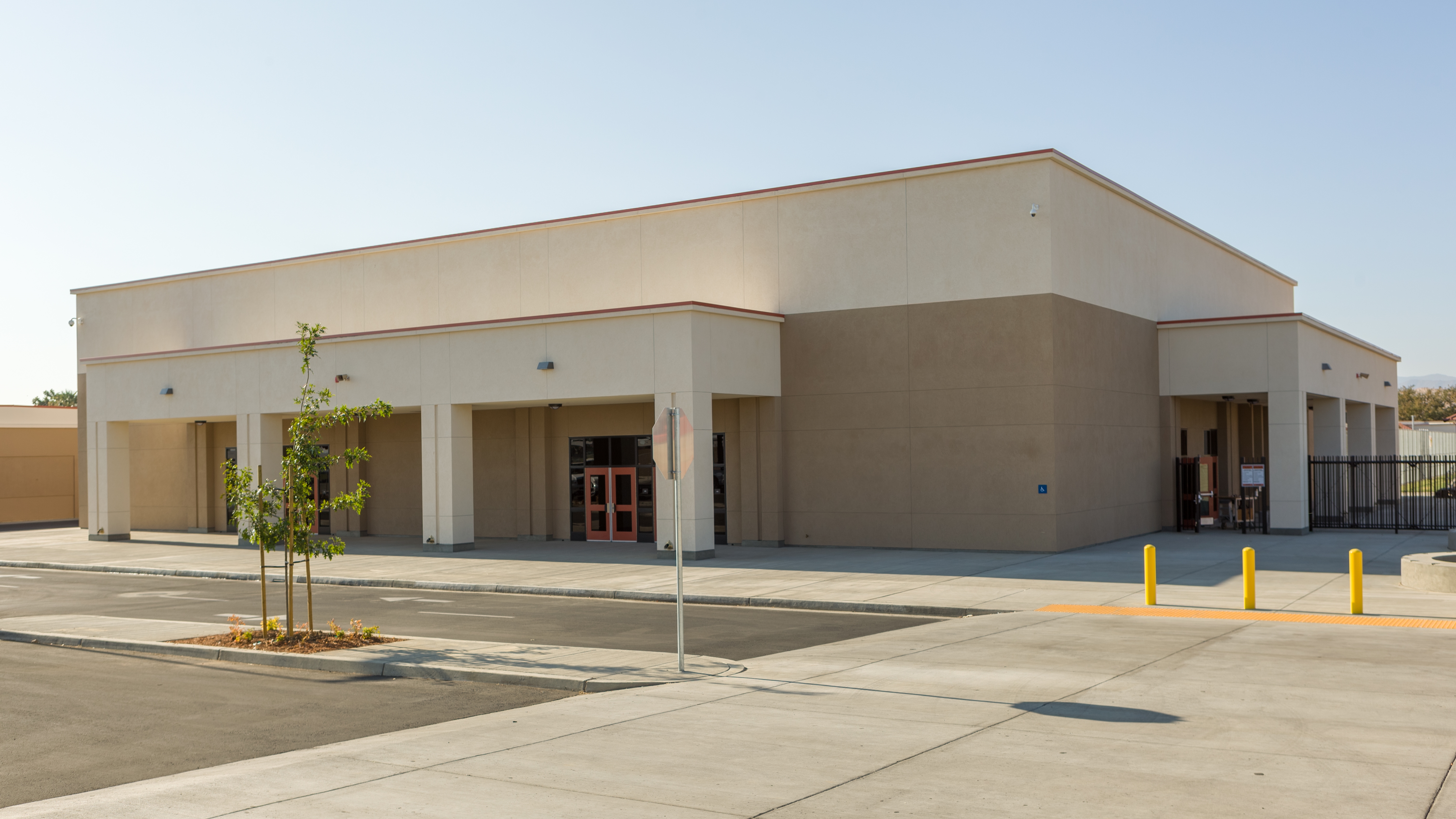
Coalinga HS – New Multi-Use Building
Education, Jack Brewer, Robert Dack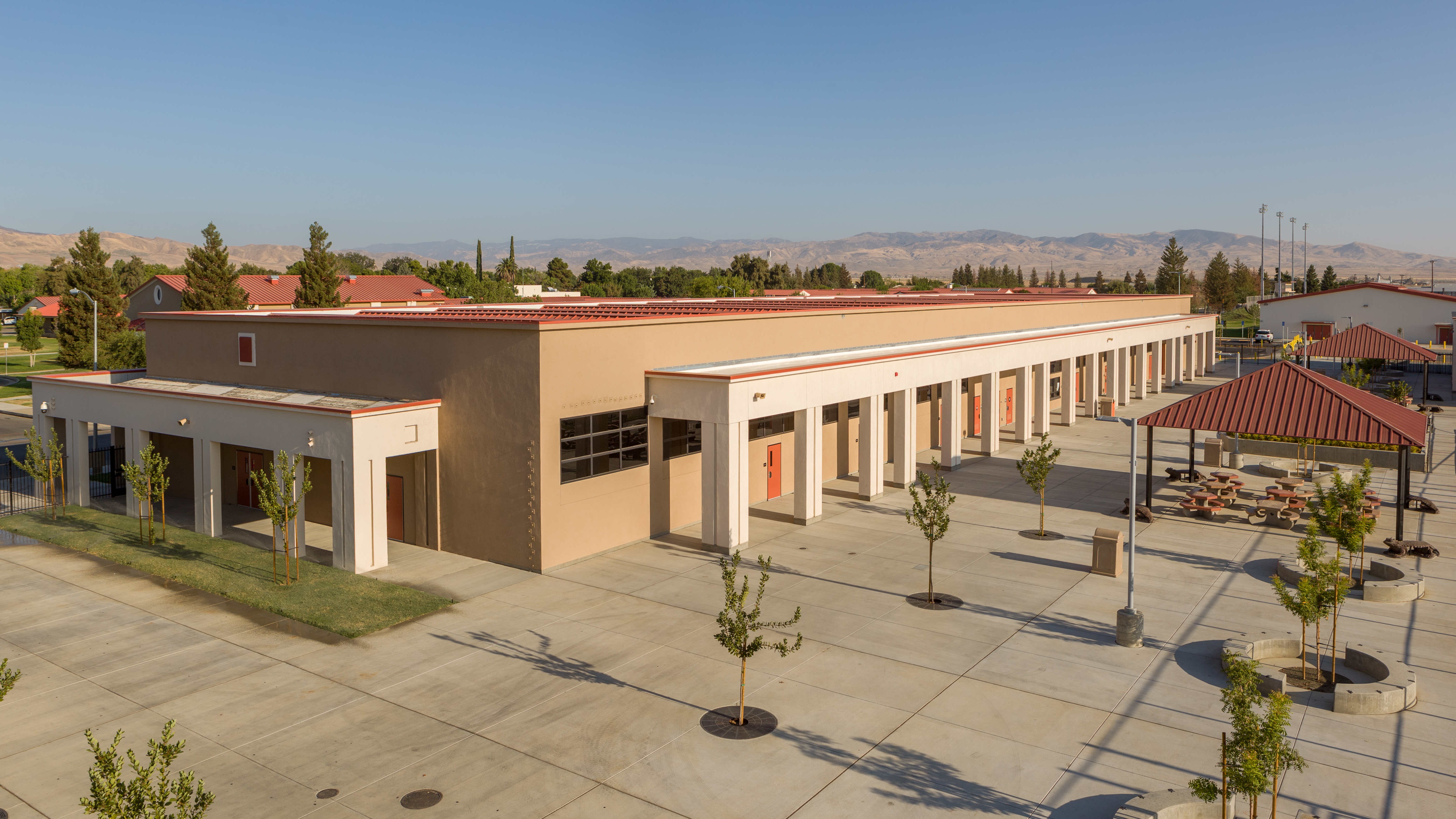
Coalinga HS – North Wing Classroom
Education, Jack Brewer, Robert Dack, Robert Gravano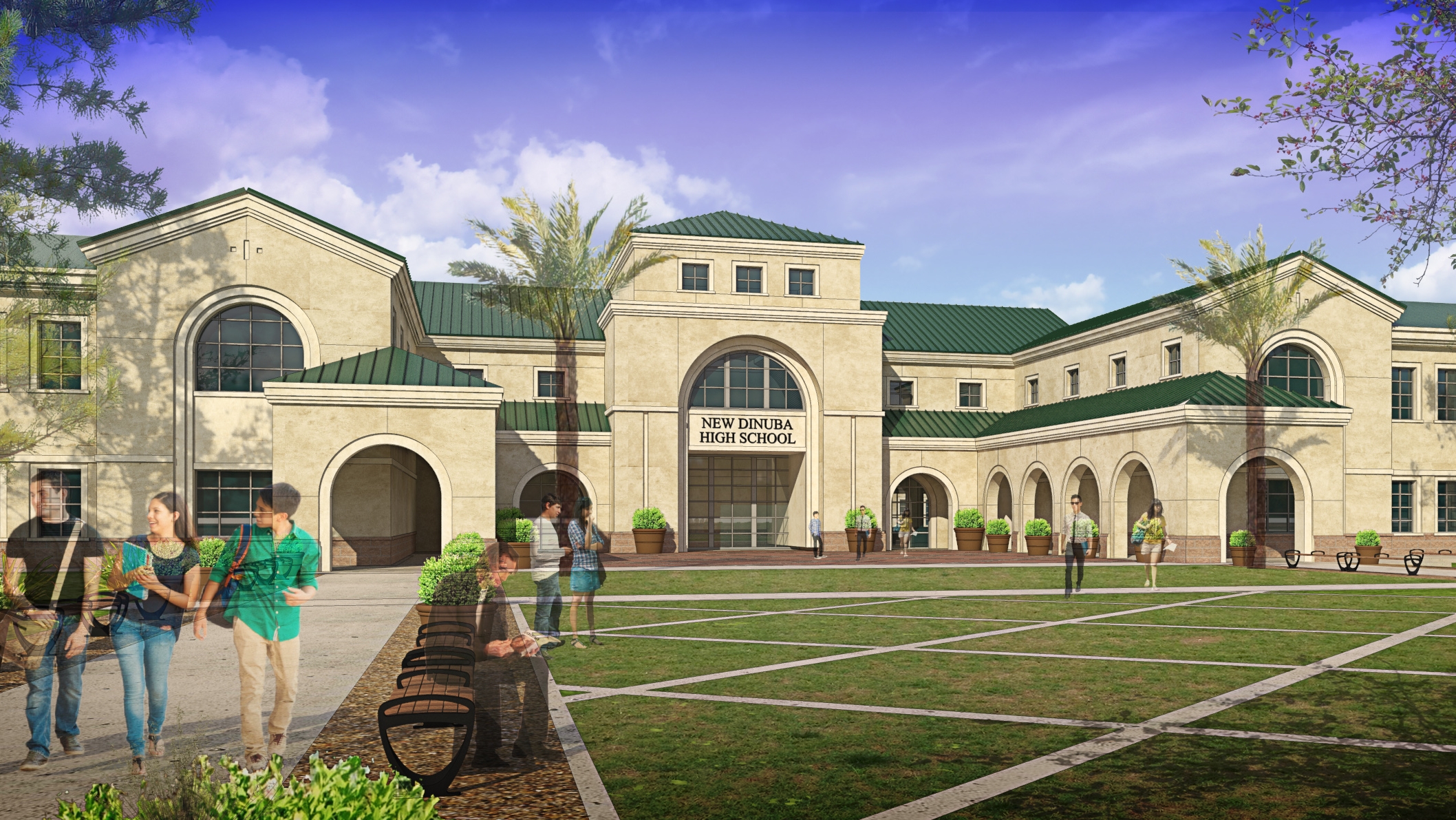
Dinuba High School
Craig Hiett, Education, Jack Brewer, Robert Gravano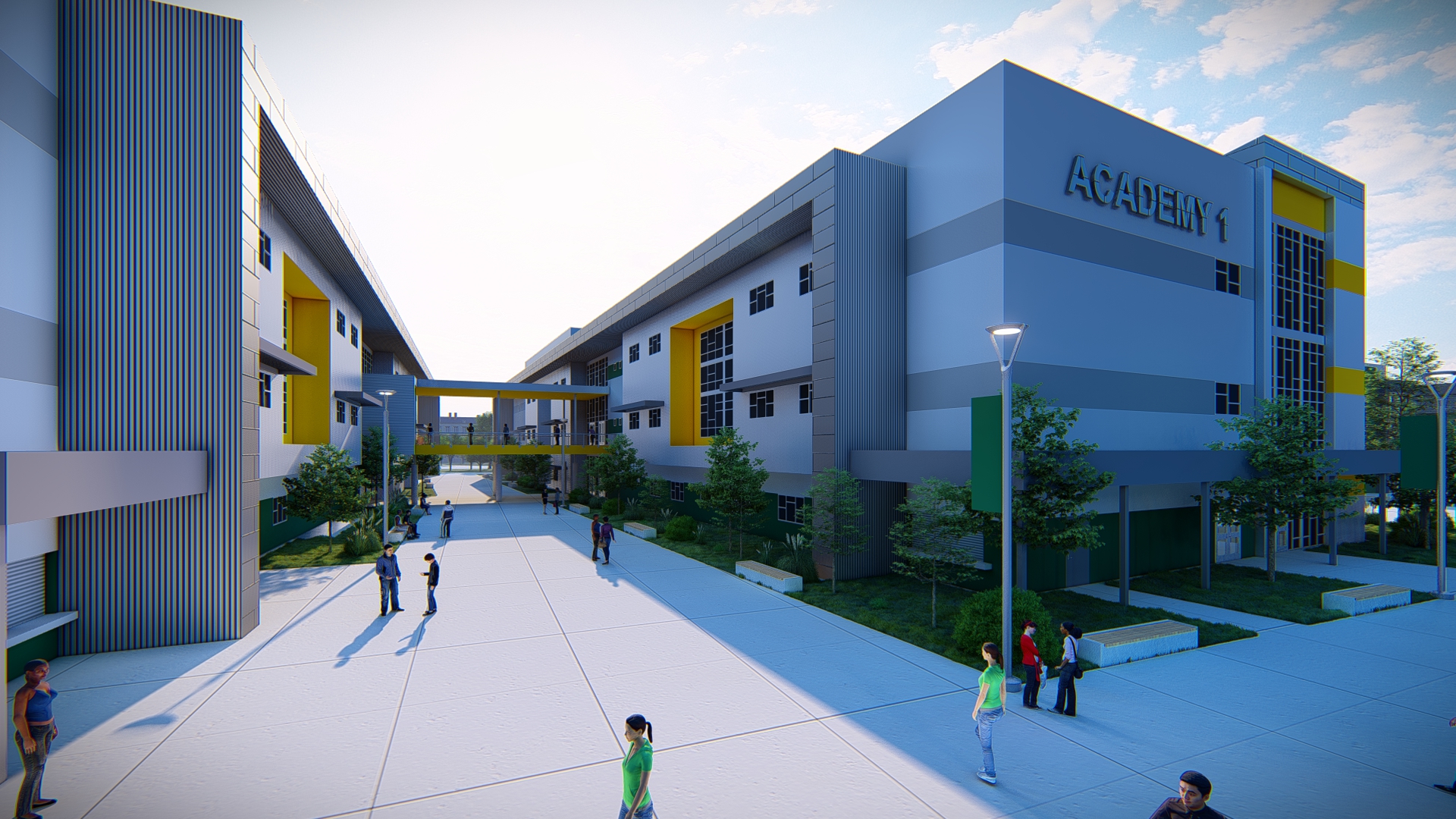
Emerald High School
Craig Hiett, Education, Featured, Jack Brewer, Mark Bozzo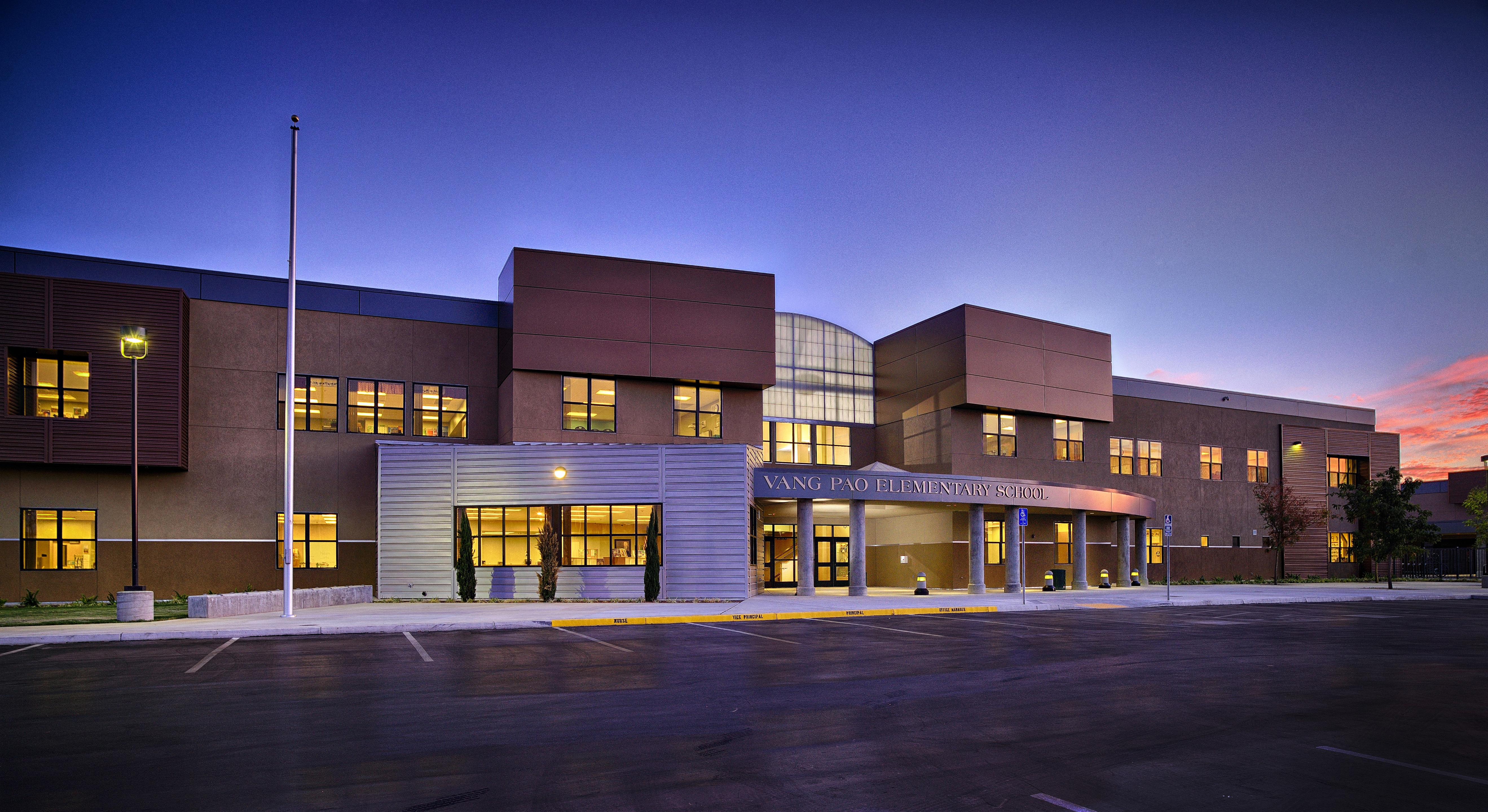
Vang Pao Elementary School
Education, Robert Gravano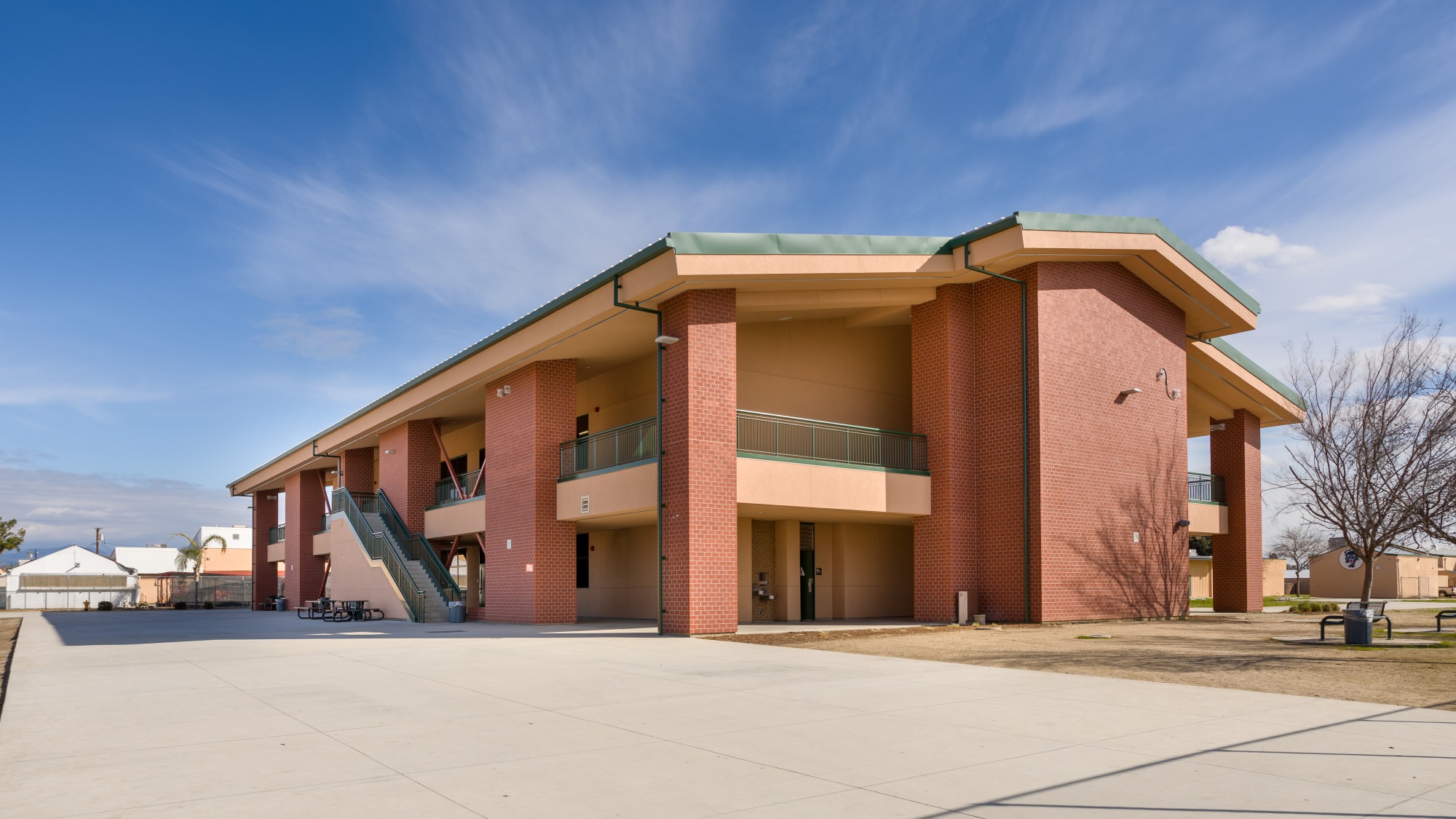
Porterville High School
Education, Jack Brewer, Mark Bozzo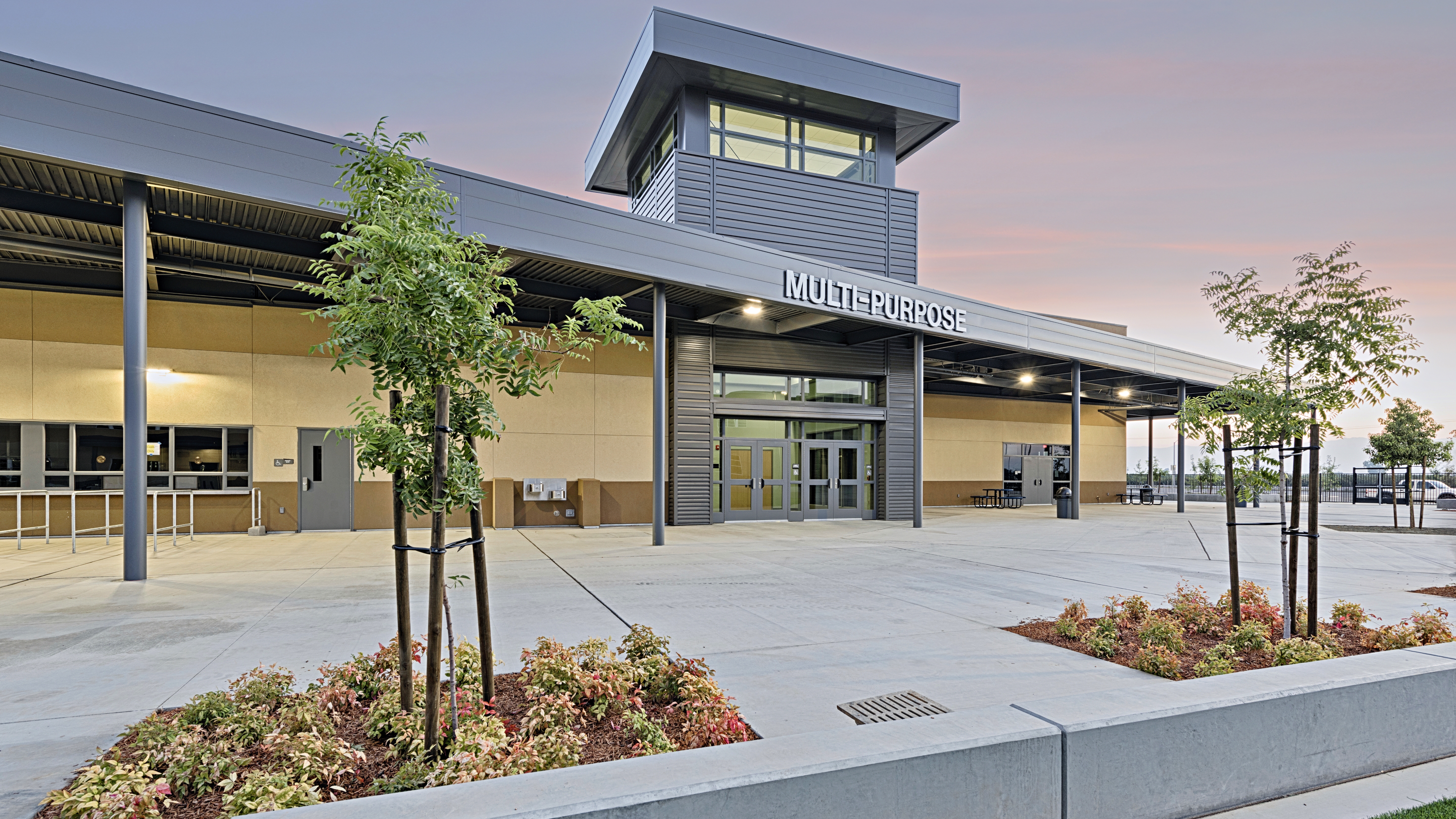
Ridgeview Middle School
Education, Featured, Jack Brewer, Robert Gravano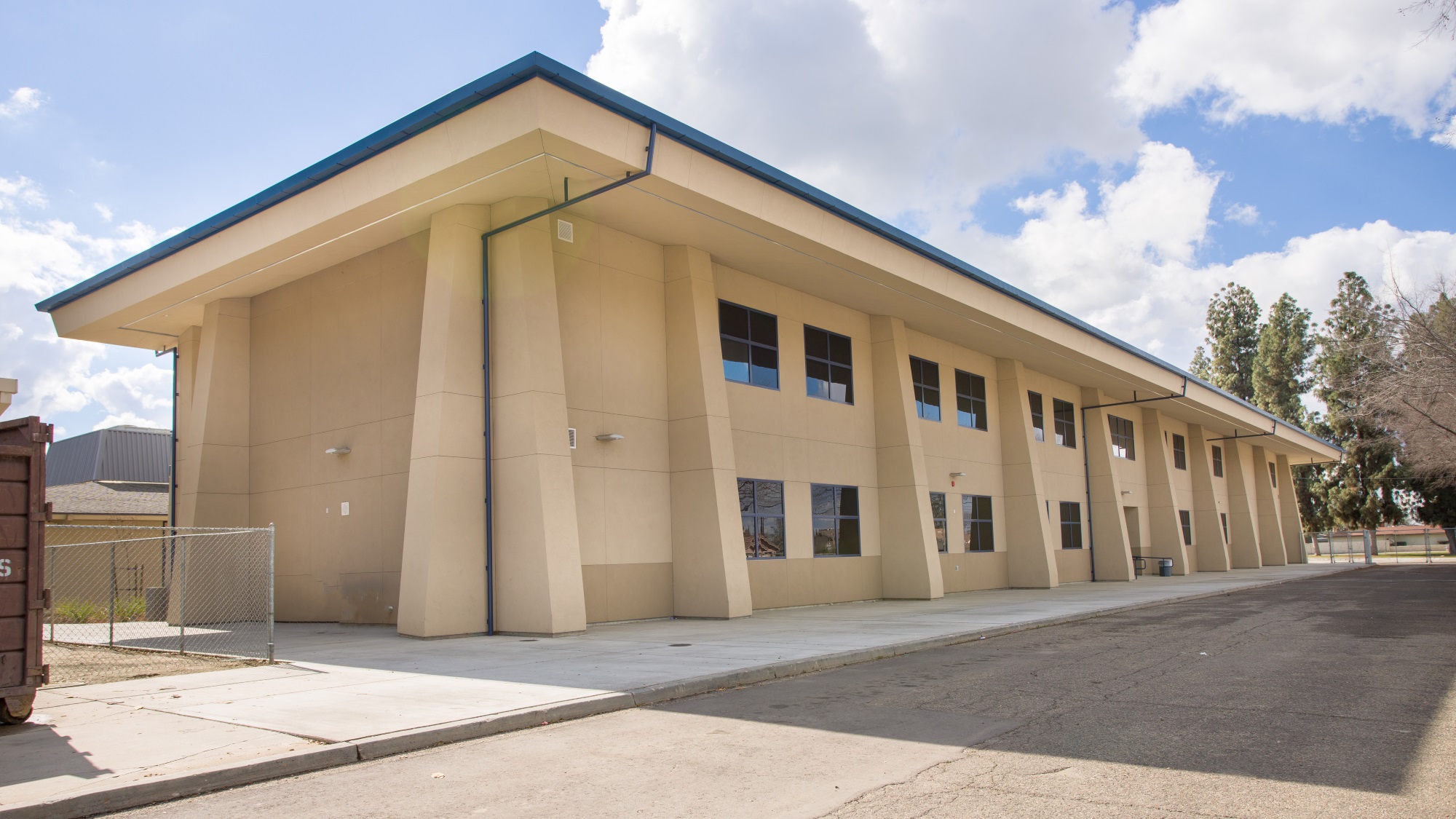
Monache High School – Phase 1
Education, Jack Brewer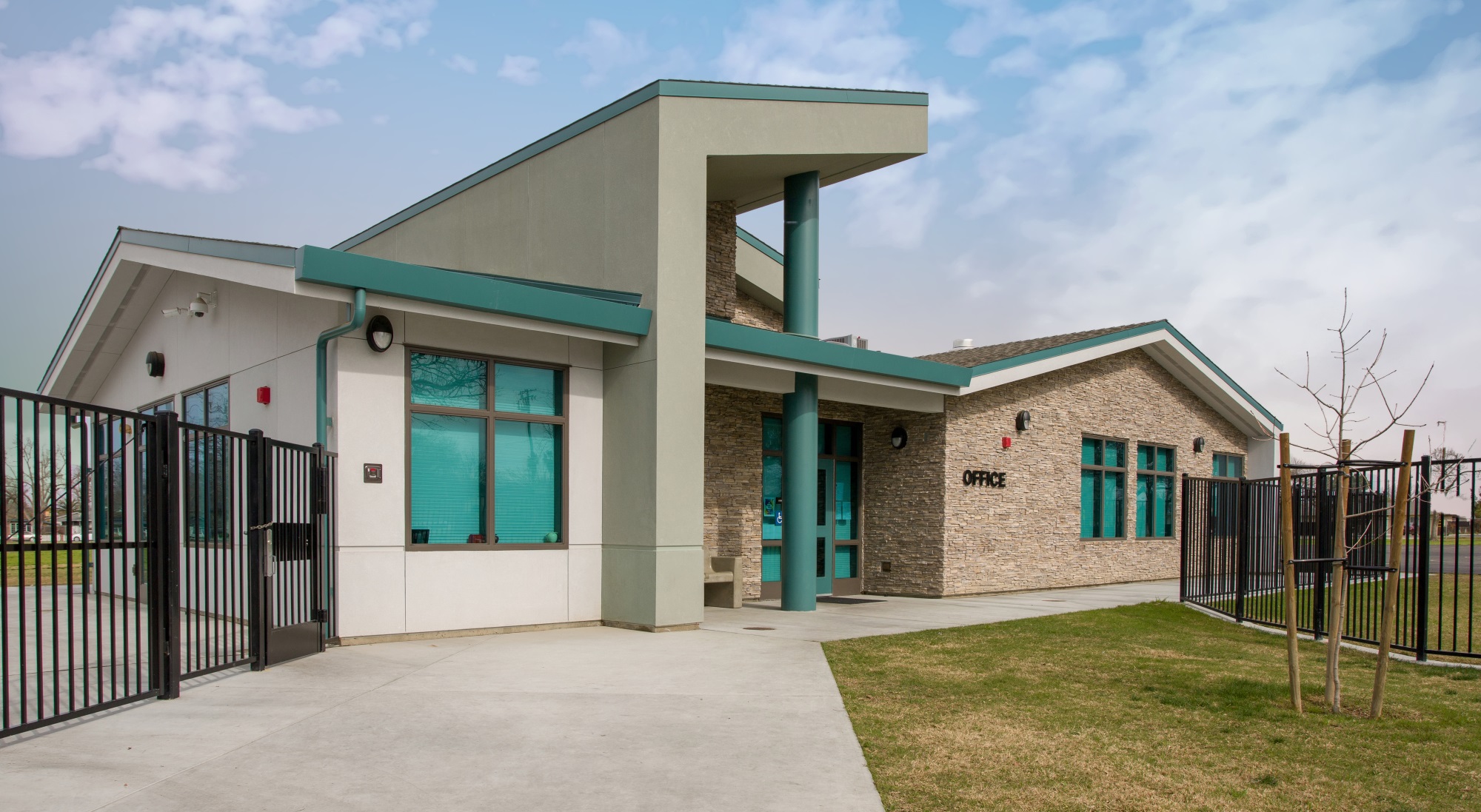
Monroe Elementary School – New Admin Bldg
Education, Jack Brewer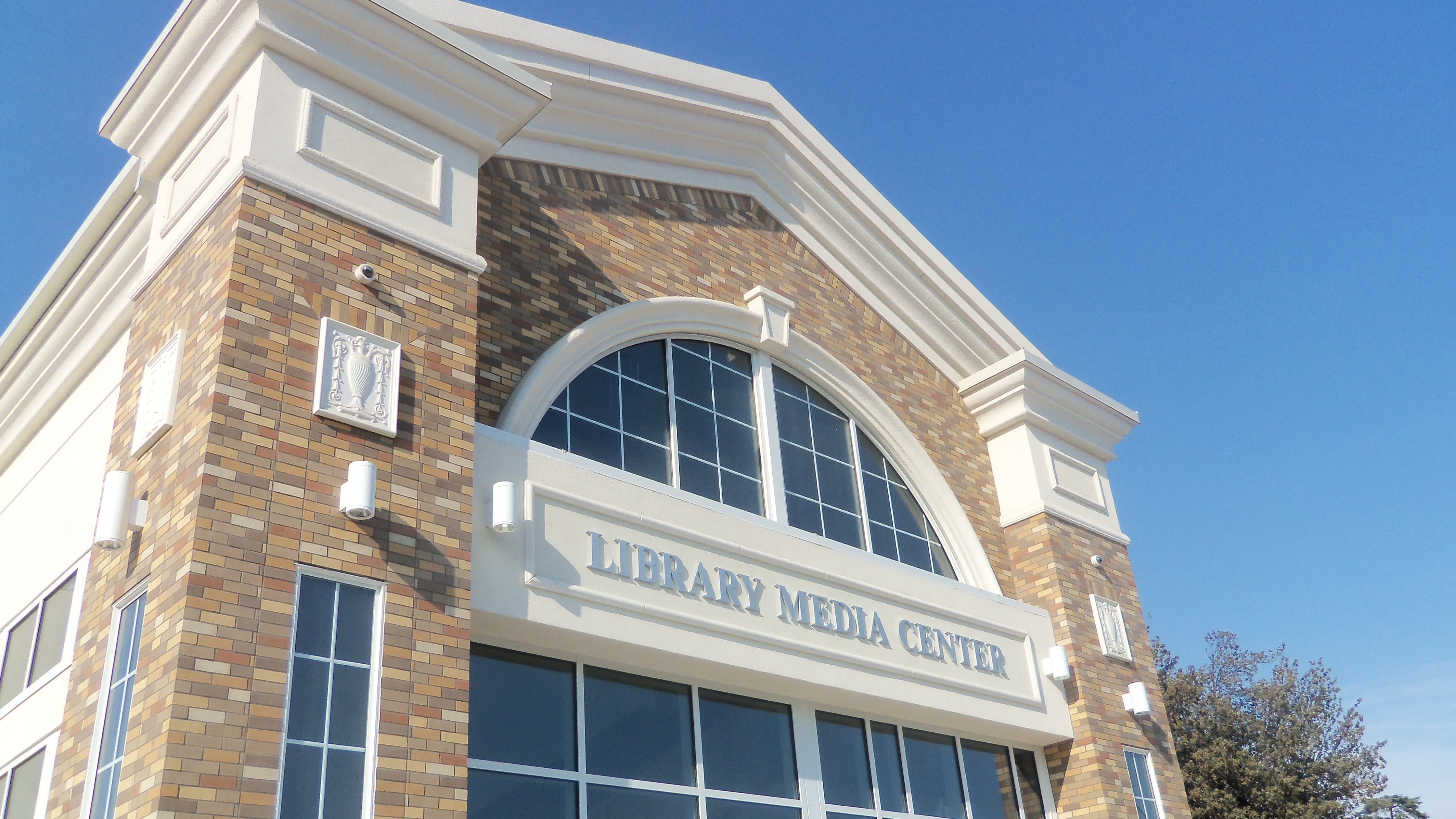
Fresno High School
Education, Robert Gravano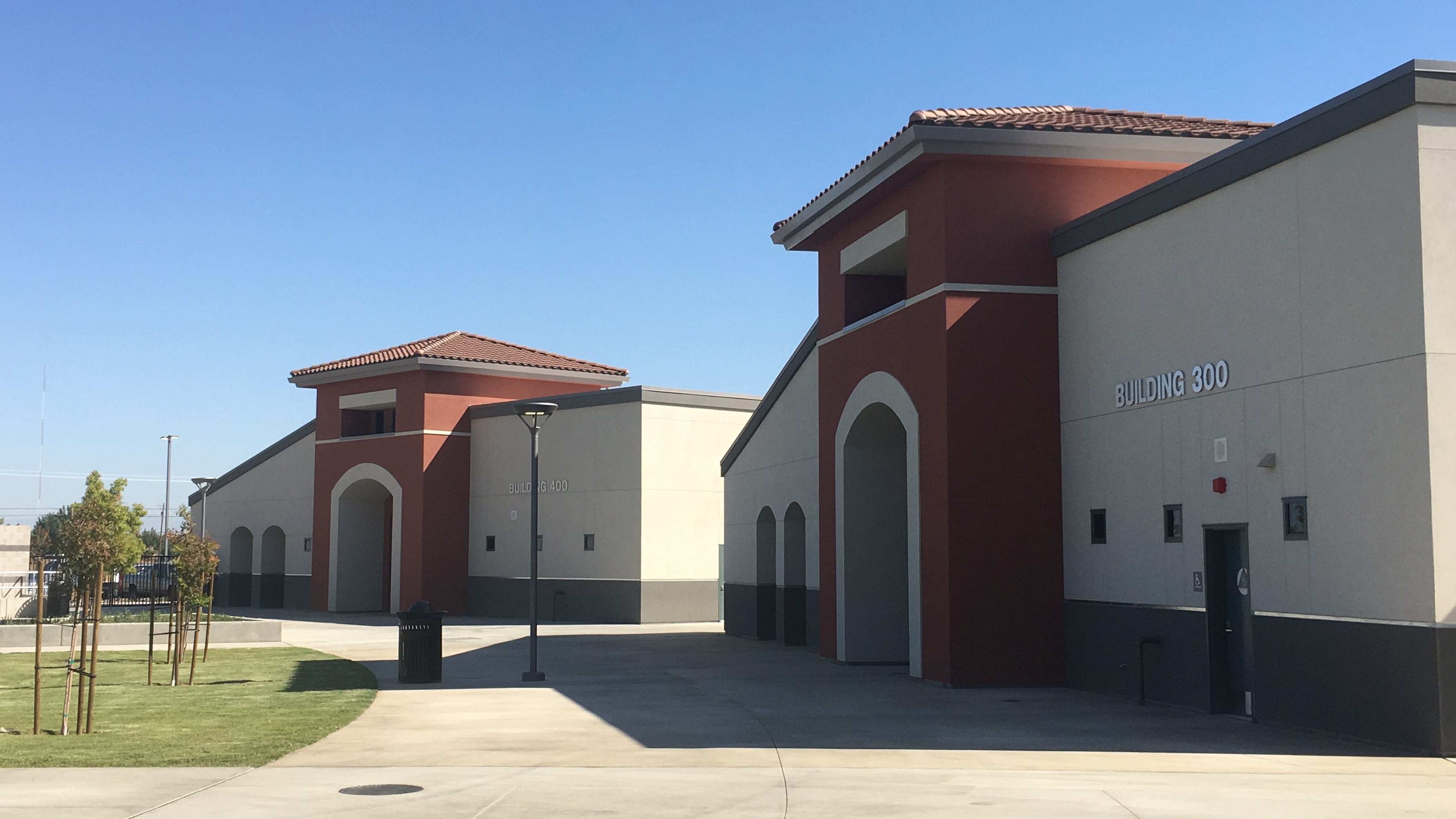
Virginia Lee Rose Elementary School
Craig Hiett, Education, Mark Bozzo, Robert Dack, Robert Gravano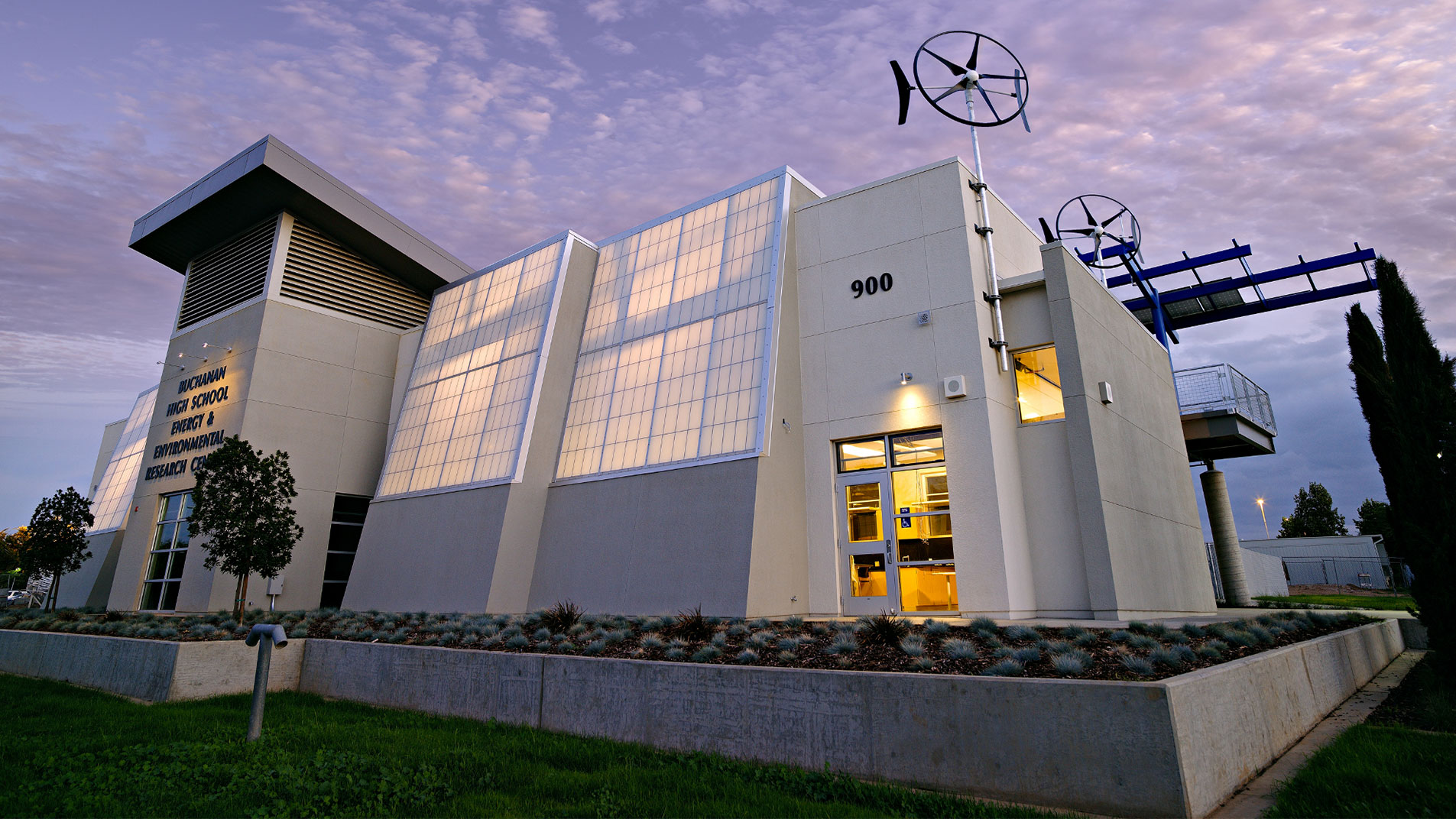
Buchanan High School – Energy Academy
Education, Featured, Robert Gravano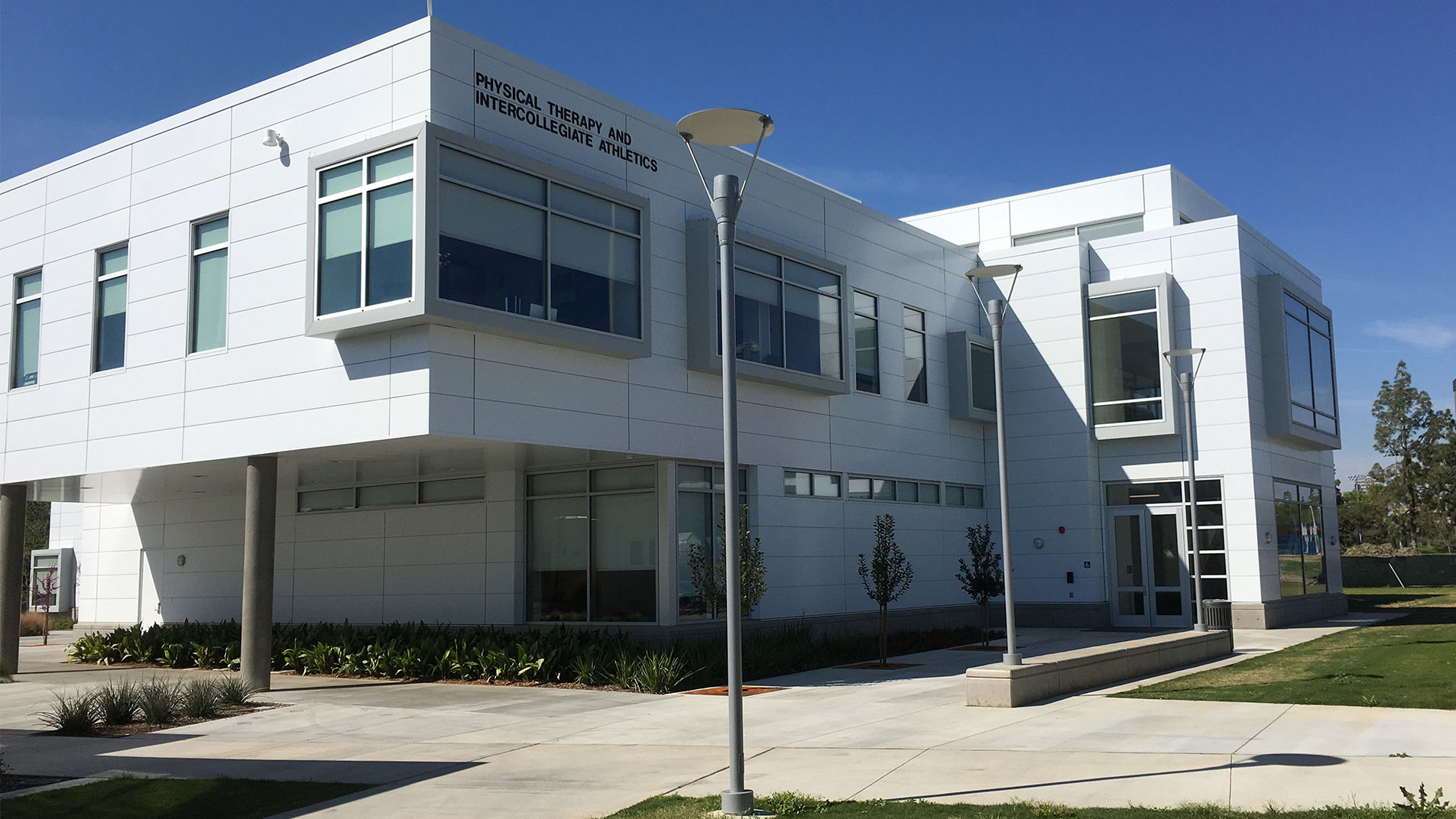
Faculty Office Building
Craig Hiett, Education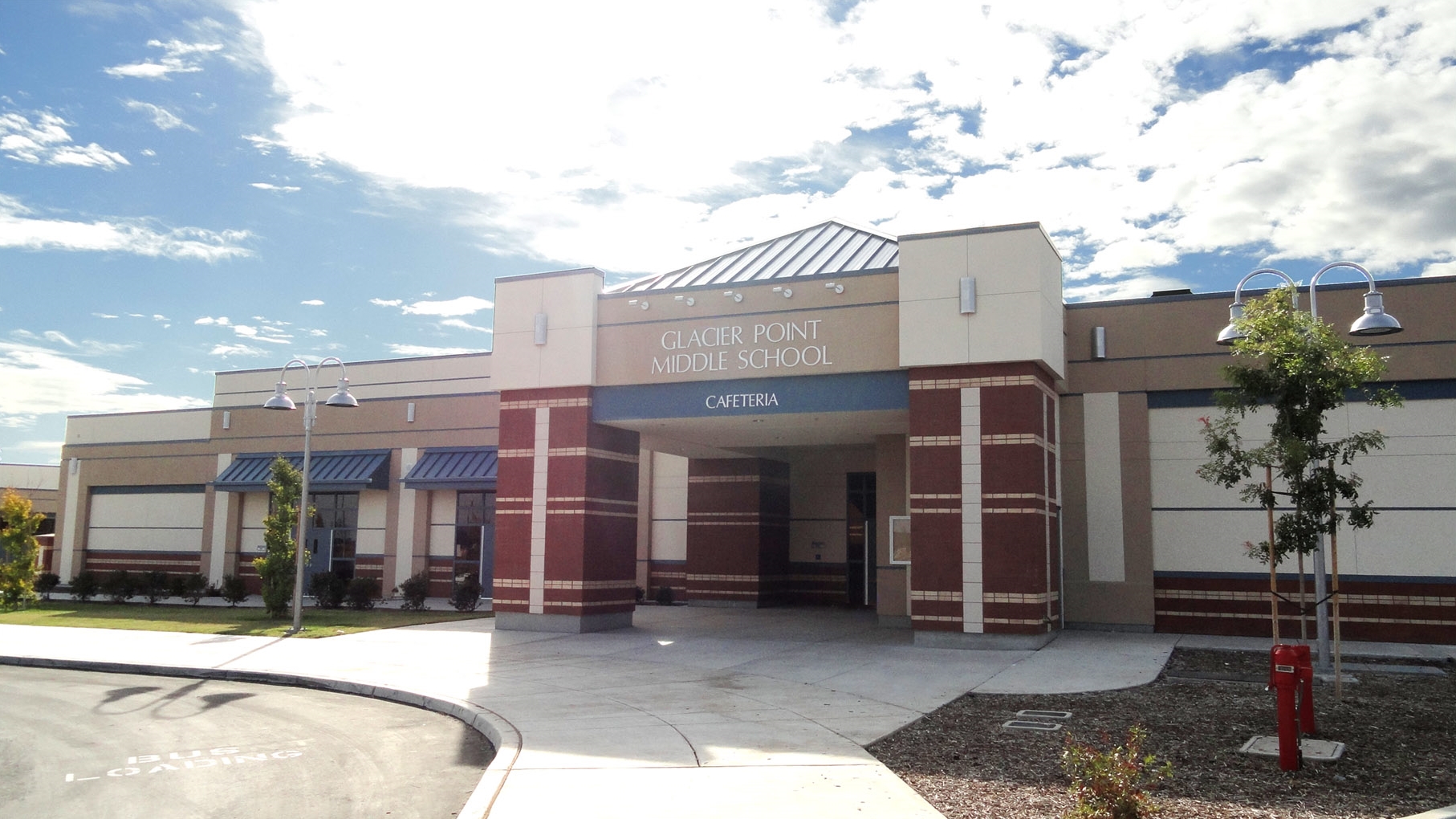
Glacier Point Middle School
Education, Jack Brewer, Robert Gravano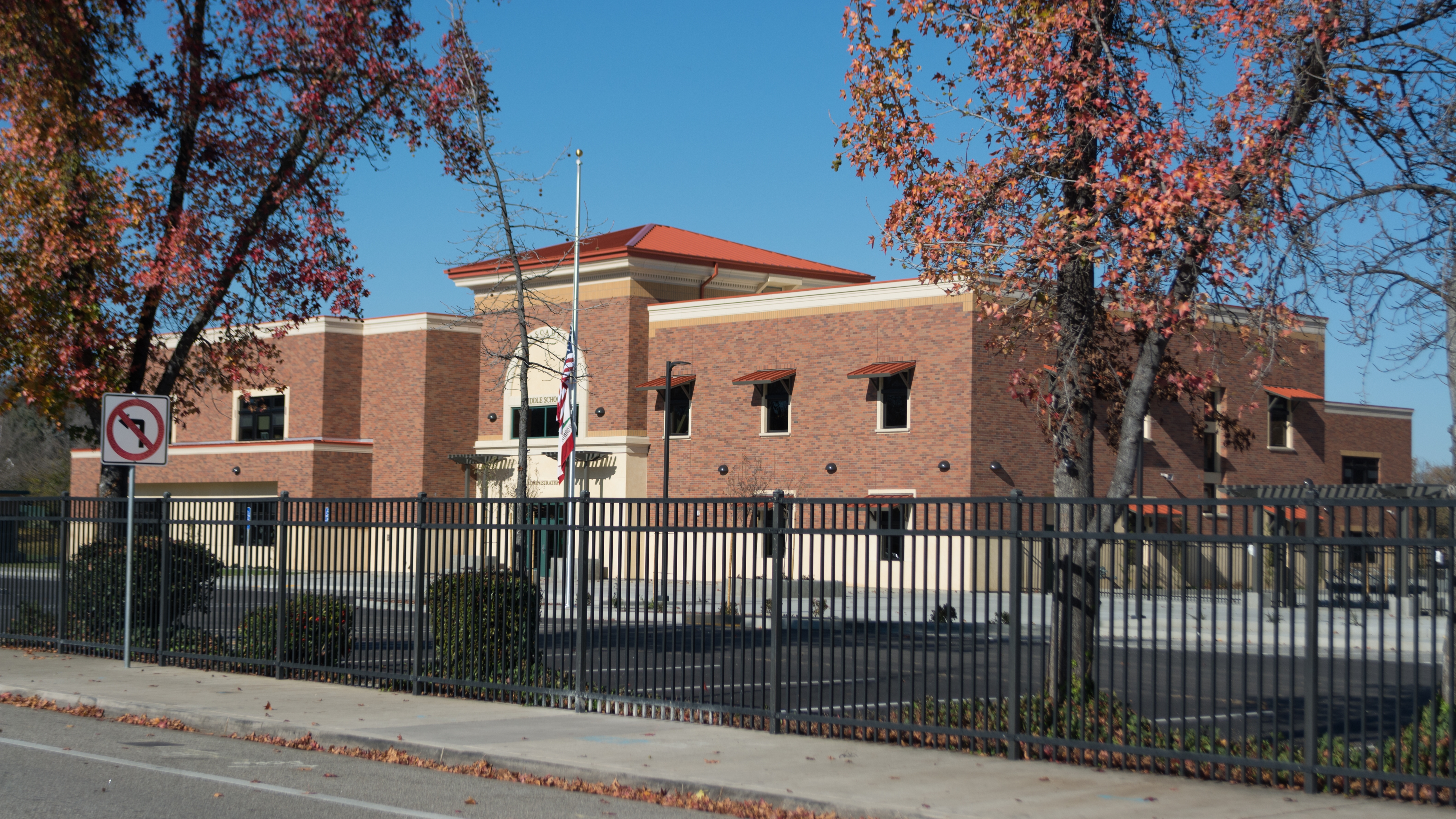
Atascadero Middle School
Education, Mark Bozzo, Robert Dack









